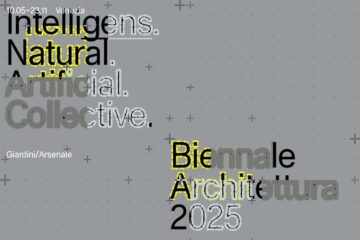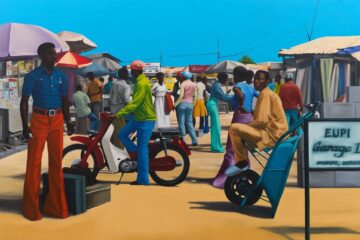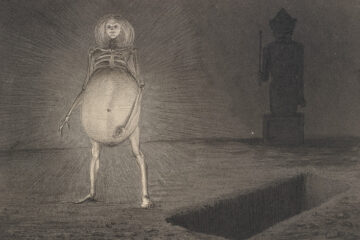DE(EP)LIGHT: Swiss Pavilion at Venice Architecture Biennale 2018: Svizzera 240: House Tour
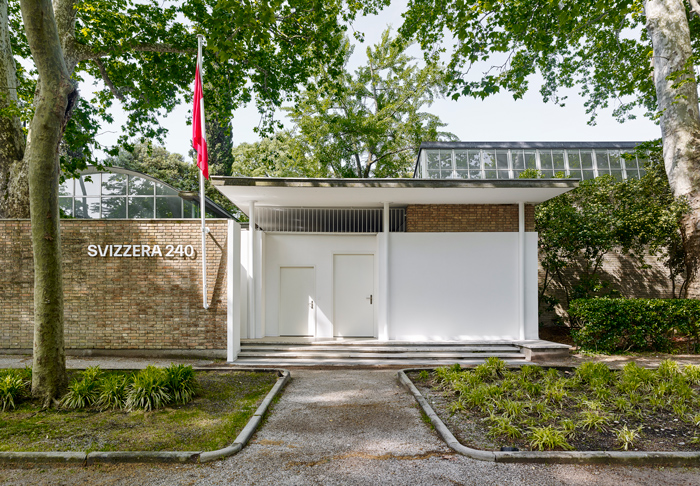
The Swiss Pavilion at the 16th International Architecture Exhibition – La Biennale di Venezia is something strange.
Perhaps this is why The Swiss Arts Council Pro Helvetia selected the project by curators and exhibitors Alessandro Bosshard, Li Tavor, Matthew van der Ploeg and Ani Vihervaara, entitled: “Switzerland 240: House Tour” to represent their country in Venice.
And maybe that’s why it attracted the attention of the Jury of the Biennale, winning the Golden Lion for Best National Participation.
Most of the works worthy of note, the works open to many interpretative possibilities, often appear as “strange things“, at first glance.
So, why does the Swiss Pavilion appear so strange?
The installation in the pavilion, realized by the project architect Milena Buchwalder, looks like a funfair experiment, or a sort of “cubist home“: all the elements of a “home” are present, but each one is made in different proportions and dimensions.
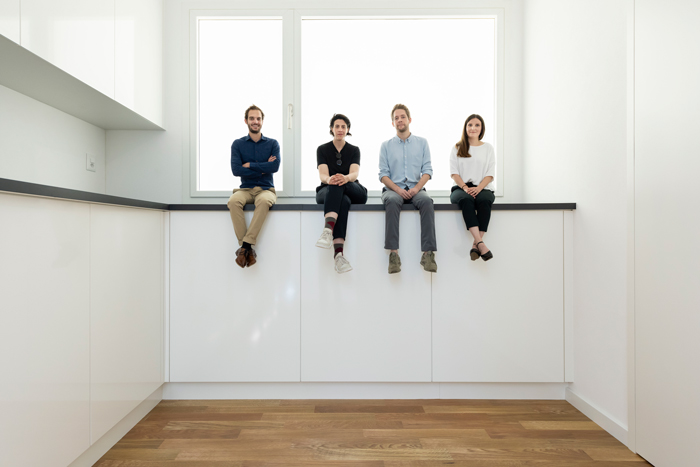
Swiss Pavilion – Svizzera 240: House Tour: the representation of Architecture
The first thing that catches the eye is the choice of how to represent Architecture, which can be done in two ways:
– you can showcase drawings, three-dimensional models, photographs and videos of architectural works, built or designed; and this is the “traditional” way;
– you can decide to create an “architectural installation“, which allows the visitor to “live” the architecture rather than “see” it.
Most of the national pavilions curators chose the first option, realizing “architectural exhibitions”.
The Swiss curators have instead decided to focus on the second option, as the British curators did for the British Pavilion: ISLAND.
This option has the advantage of showing concepts directly, without mediation: it gives visitors an experience during the exhibition.
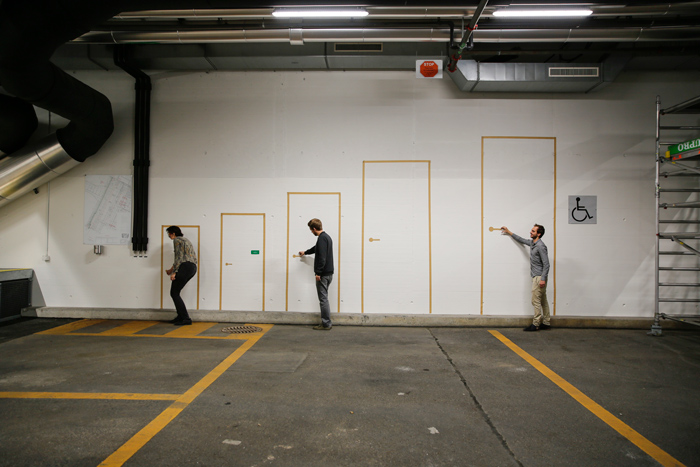
Swiss Pavilion – Svizzera 240: House Tour: build the representation
Beyond “how to do it“, the curators, of course, focused on “what” has to be represented in the pavilion. And the idea behind the installation at the Swiss Pavilion is rather convoluted.
According to the official statement of the Swiss Arts Council:
«the installation reverses the standard format of the architectural exhibition. Instead of representing building (or using representation in order to build), the architects build representation. The construction of the installation adheres more to the principles of the image of an apartment than those of an actual apartment. The image’s inability to convey scale, dimension, depth or spatial adjacency is presented to the viewer in built form».
Said in simpler words: normally you take pictures of a built architecture, so we start from “reality“, to obtain a “representation of it” through photography.
Here, however, the situation is reversed: they started from a “house image” and then they “transform it into real architecture“.
Where does the “house image” come from?
This is certainly a rather abstract concept. The curators have elaborated their “house image” by making extensive photographic research of «interiors without furniture taken from the websites of Swiss architectural firms».
Starting from this “representation of buildings“, they arrived at “build the representation“.
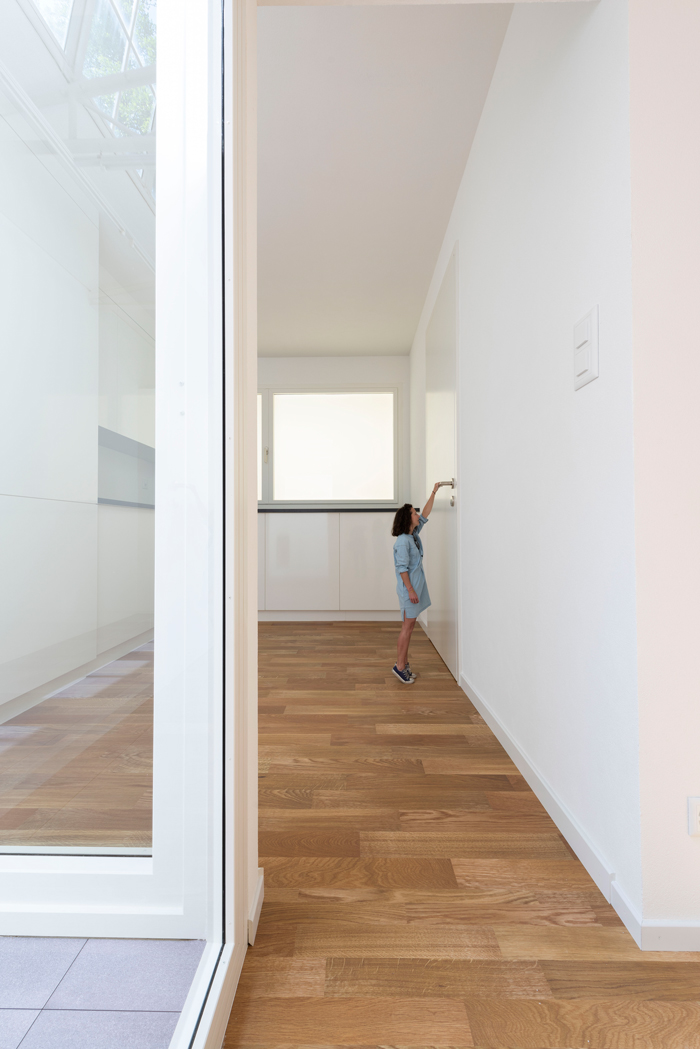
Swiss Pavilion – Svizzera 240: House Tour: the cognitive play
What is put on display is a sort of “cognitive game“, applied to Architecture.
When someone designs and builds a house, the “standard measures“ of architecture are known. A door is about 2 meters high. A handle is about a meter from the ground. The stovetop is 90 cm from the floor. The ceiling of a house is between 2.70 and 3 meters from the floor, and so on.
On the other hand, if we start from a photograph, how do we go back, with certainty, to the “real“ dimensions of the object represented?
A door could be a few inches high, or tens of meters.
How do you distinguish, with certainty, the photograph of a “normal house” from the photo of a “dollhouse“? Or from that of a hypothetical “house for giants“?
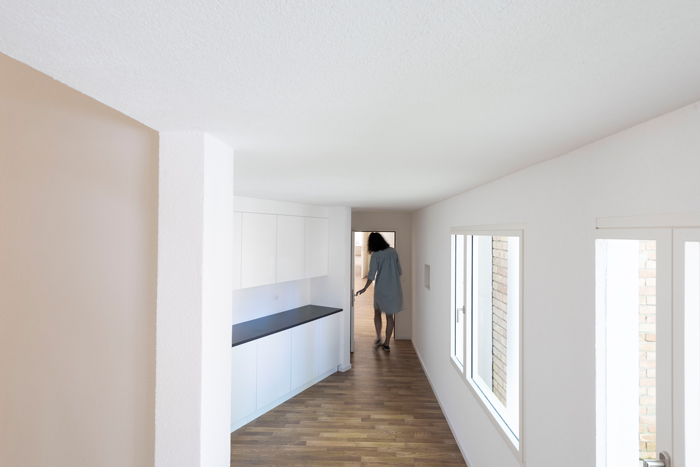
Swiss Pavilion – Svizzera 240: House Tour: the installation
The main result obtained by the pavilion is the “practical“ one, which goes beyond the philosophical “theory”.
Starting from the idea/cognitive question, they arrived at a very amusing installation.
In this “wonder house“, everything is strange, precisely because it generates a short-circuit between forms known to all (a door, a window, the kitchen furniture), to which meaningless dimensions are applied.
Two side-by-side doors never have the same size. In one of them you can pass by lowering your head, in the next one, a giant could pass. There is a narrowing corridor: it begins with “normal” dimensions and ends in a small door suitable for children, as if we had reconstructed what we see in the “photographic perspective“, where space and all objects shrink towards the vanishing point.
It is a sort of “cubist house“, as said, or even a “surrealistic“, almost a “dreamlike” one, in which all the elements are of different proportions and dimensions.
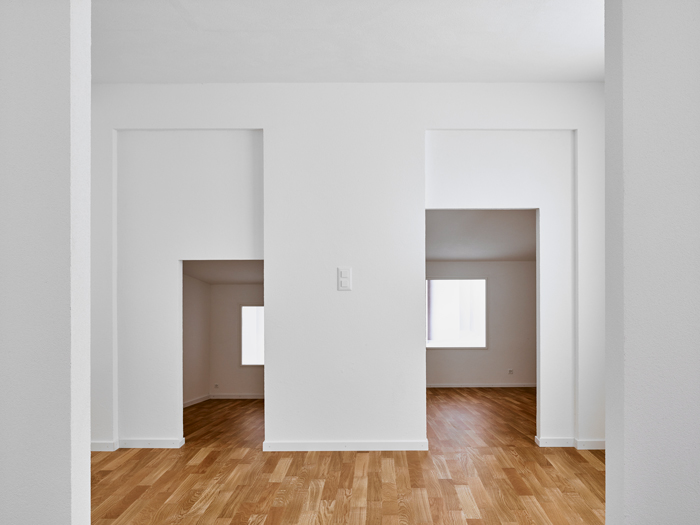
Swiss Pavilion – Svizzera 240: House Tour: the title
So, the irony of the exhibition title,”Switzerland 240: House Tour“, is now explained. What may seem like an “ordinary” ride around the house, becomes a succession of unexpected images.
The house you are visiting might seem like a synthesis of the many, many houses with white walls and parquet floors that can be seen in magazines and architecture websites.
Instead, it is not so, it is an alienating collage, in which there is not a logical thread for the visit, if not that of having the white walls and the parquet floor.
The value of the exhibition is therefore that of raising questions to the visitor:
Do we really know how a house is made? Are there any other “ways” to build a house? Does it make sense to continue a research on the “home”?
As the Swiss Arts Council states: the curators’ intent is to solicit «alternate ways to see or engage the world, [that] are capable of extracting latent potential from even the most restricted architectural conditions».
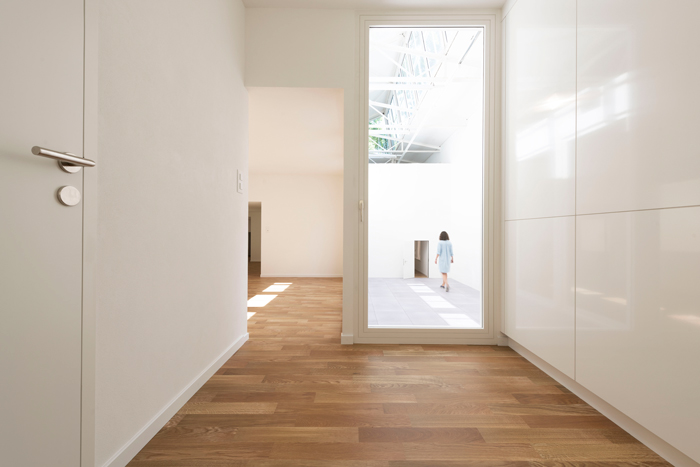
SWISS PAVILION
16th International Architecture Exhibition
La Biennale di Venezia
26.05 – 25.11.2018
Biennale Gardens
Castello, 30122
30124 Venice
Italy
Text by Domenico Fallacara | the PhotoPhore
Discover: biennials.ch
