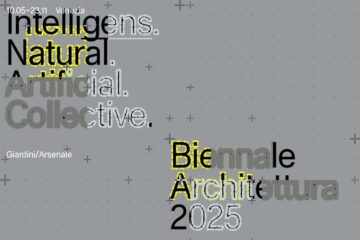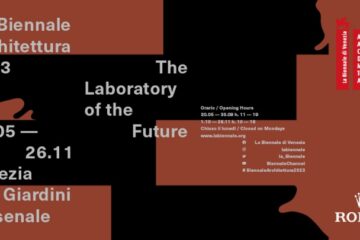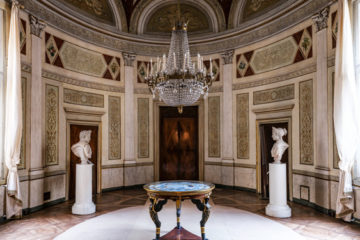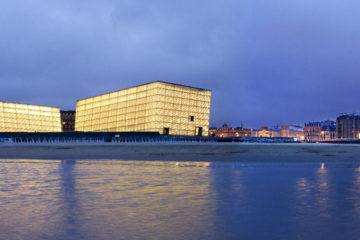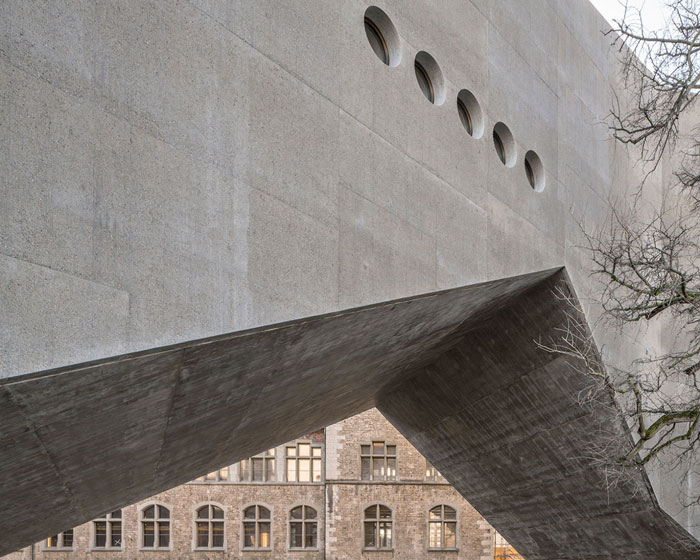
The expansion to the National Museum Zurich by Christ & Gantenbein Architects, for which the opening celebration will take place in July 2016, complements the original museum building of 1898 designed by the architect Gustav Gull.
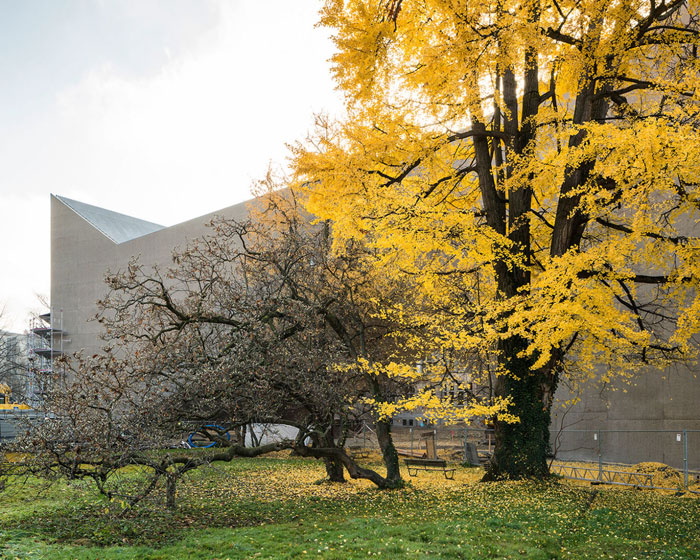
The new wing is located on the side adjoining the Platzspitz Park. The old and new buildings are directly coupled to each other so as to form an architectural and urban ensemble. The historical and modern building elements successfully confront each other.
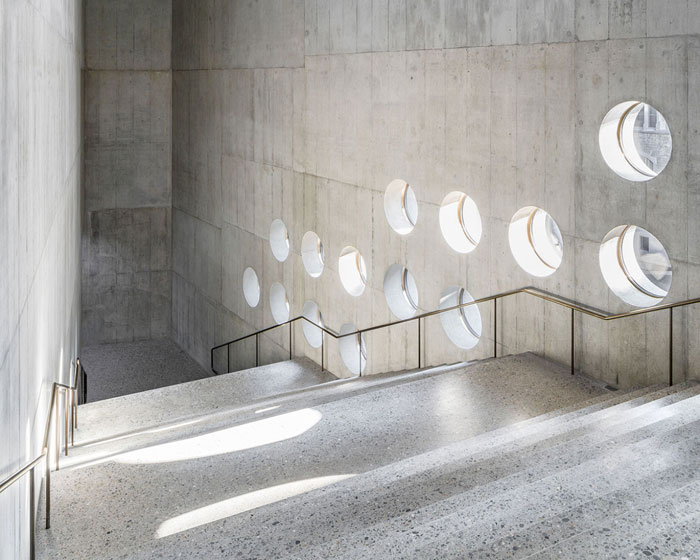
Architecturally the ensemble consists of two very different aspects: the graceful, historical old building designed in an open U shape and the sculptural character of the new wing that closes off the existing building complex thereby enabling continuous movement through both the old and new sections.
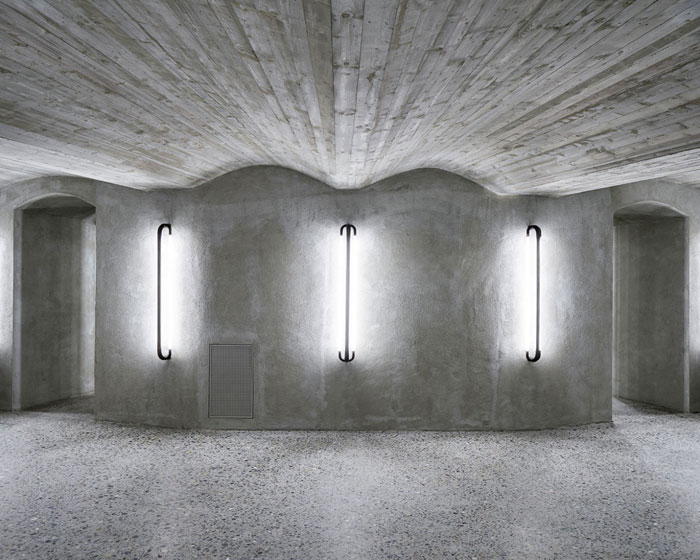
The new wing includes flexible exhibition spaces, a library and a spacious auditorium for public events. The central motif of the new building is the bridge. It spans across a wide space featuring a water basin that connects the new inner courtyard with the park.
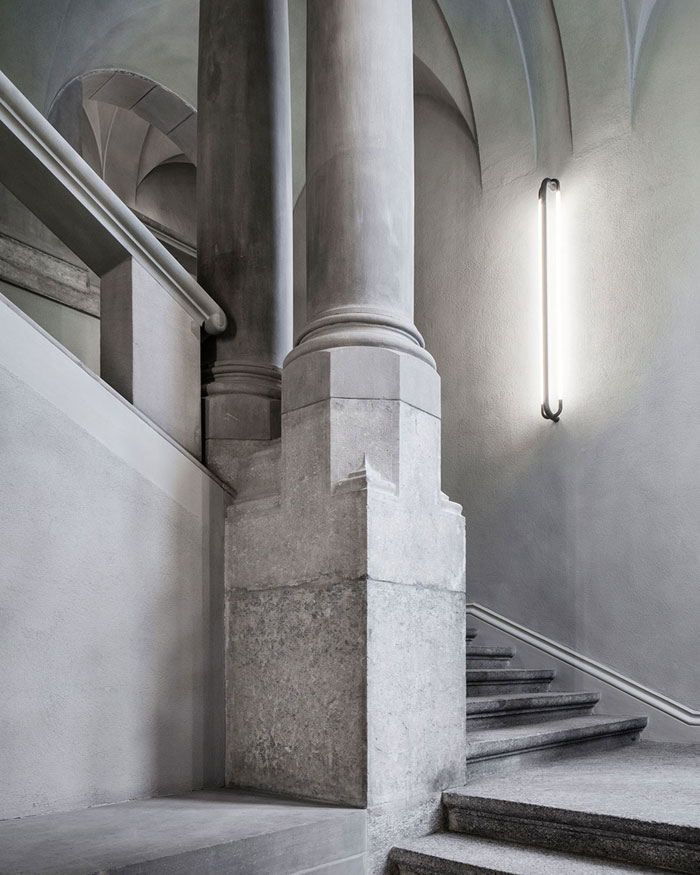
Concrete dominates in the interior of the new museum. Combined with the technical elements purposely left exposed on the ceilings, this creates an almost industrial-like atmosphere that is robust, spacious and open to a variety of forms of exhibition and presentation.
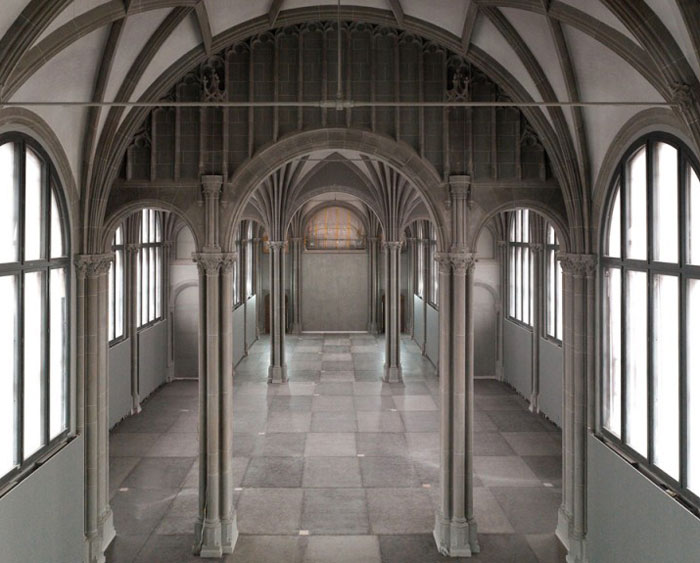
The final phase in the structural refurbishment of the National Museum Zurich is yet to come, however. From 2017 to 2020 the historical west wing and the tower will undergo refurbishing. In 2020 the museum will once again be available to the public in its entirety, thus initiating a new chapter in the museum presentation of Switzerland’s history.
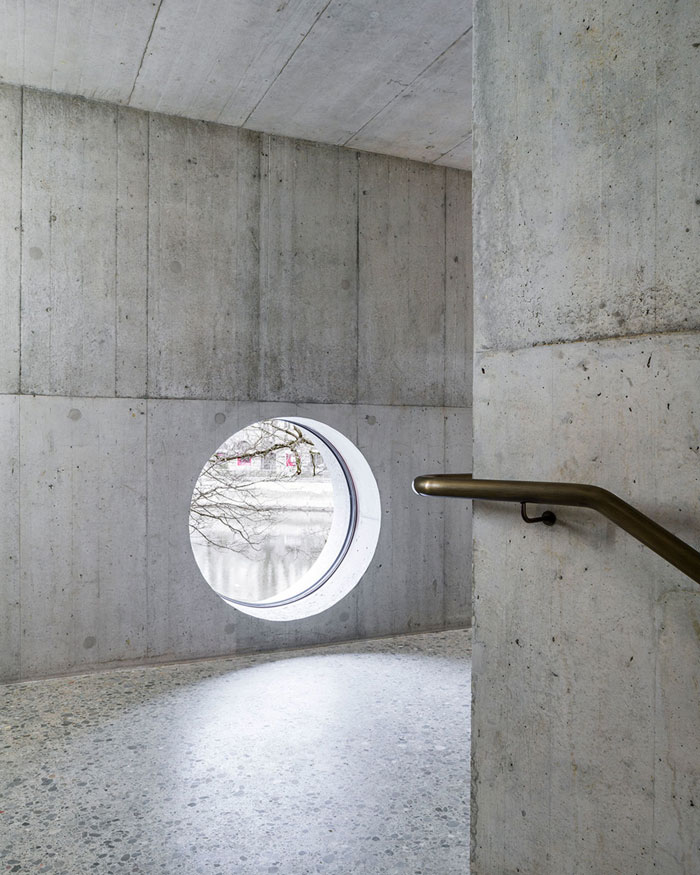
Images courtesy of Roman Keller
Discover: www.christgantenbein.com
