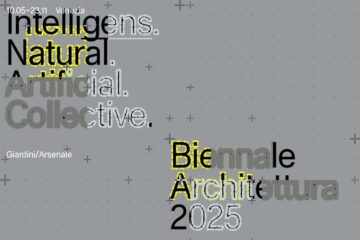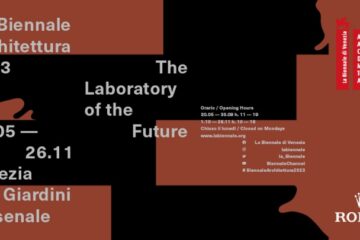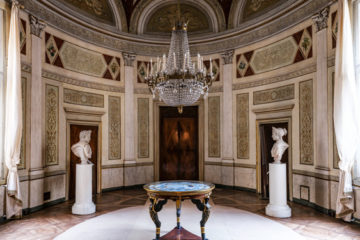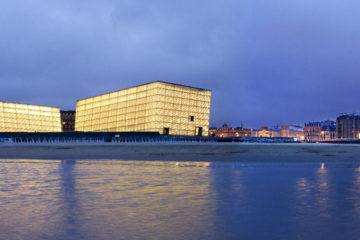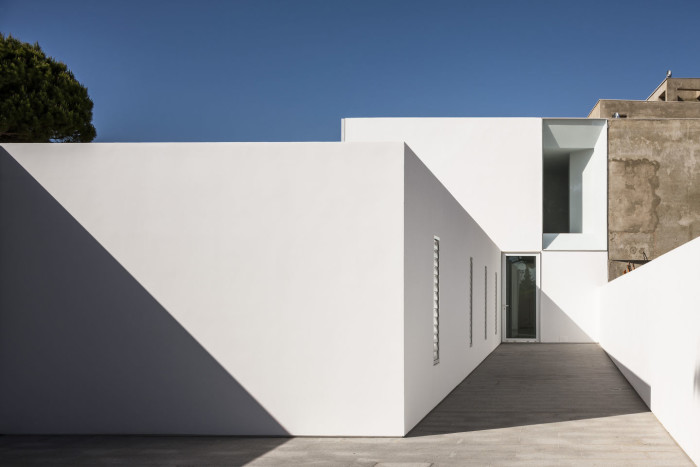
The house STAR 18 BE by Adolfo Pérez is located in a plot which has been divided in two parts to built two semi-detached houses in the Vistahermosa Residential Area in El Puerto de Santa María, Cádiz.
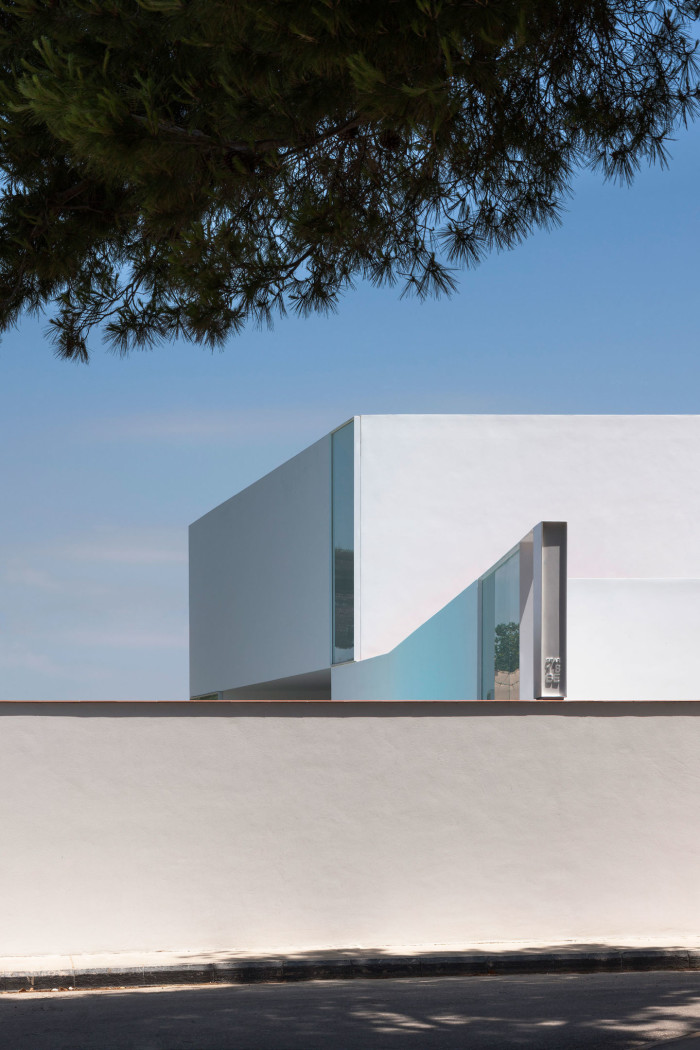
The owner ordered architects the realisation of one of the houses which had some determinants because of the shape of the plot and the property’s orders. This plot is long and narrow with two sides that look out over the street.
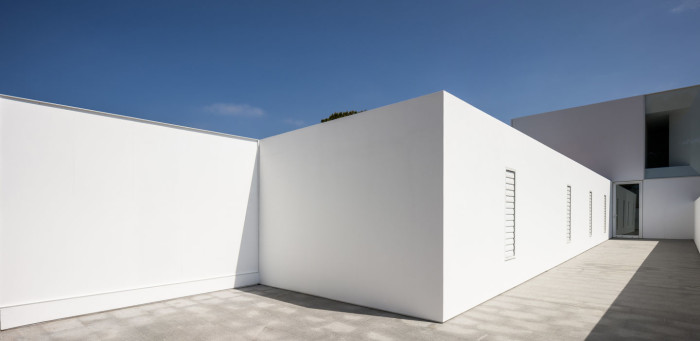
It was decided to set up a house along the plot because of the municipal regulations and the owner’s insistence to be a house as private and independent as possible as much in use as in views.
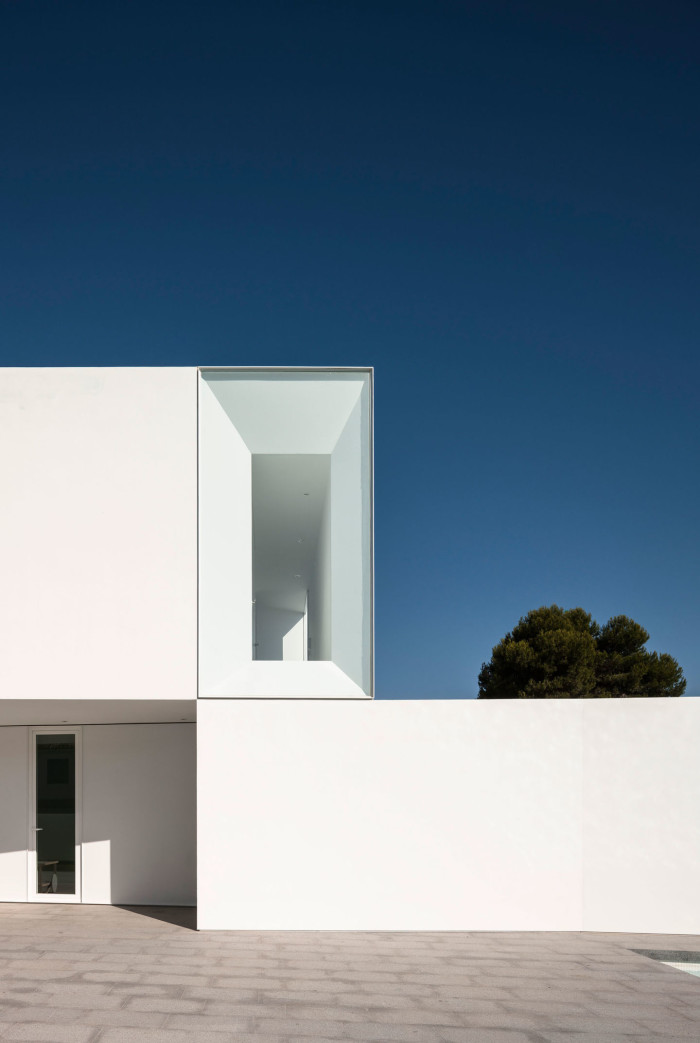
The construction is suggested as “IL PECILE” in Hadrian’s Villa, that is to say a big white wall that goes over the plot and distributes the different uses of the building. It is a long wall with a narrow bay.
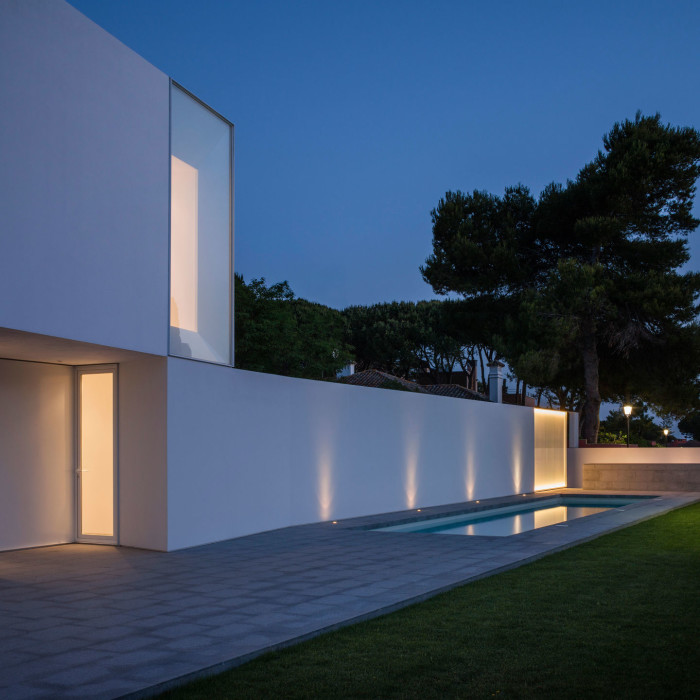
This wall divides the area in two parts. One of them is the area with the garden and the other one is the building. The “Pecile” is a big white blank wall with a hole which connects with the living room and the “public” rooms of the building.
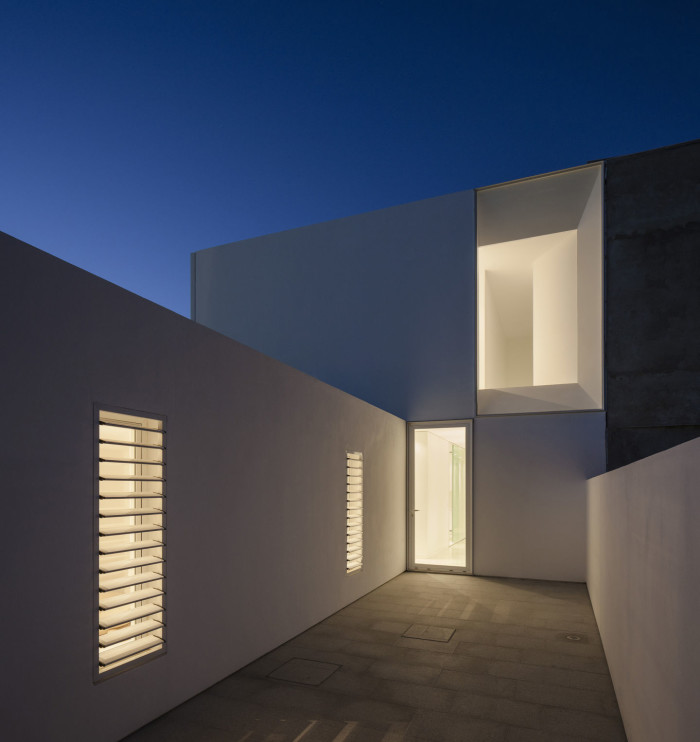
There are three elements along the wall formed by three crystal boxes: the first one connects with the living room, the second one with the corridor of the first floor and the last one is a big lamp that light up the garden and the swimming pool.
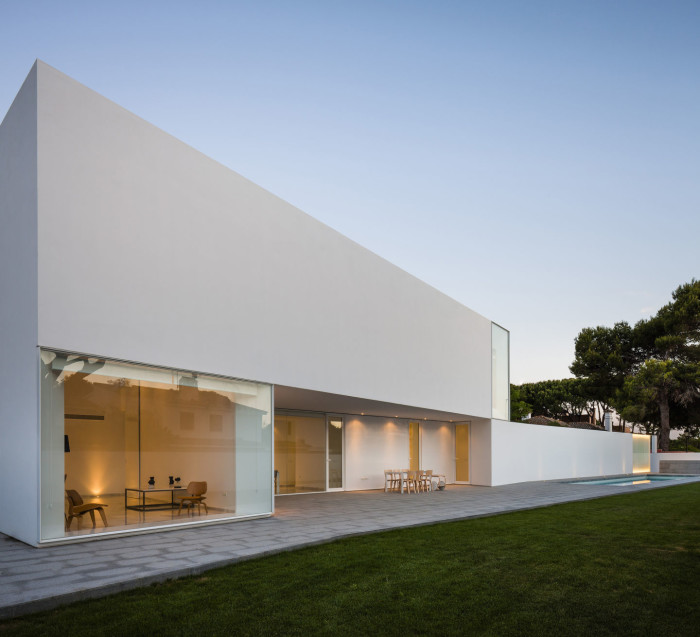
Images courtesy of Fernando Alda
Discover: www.adolfoperez.es
