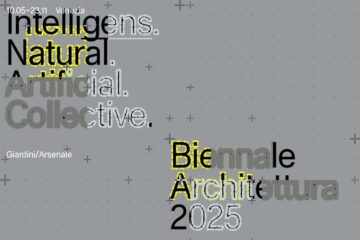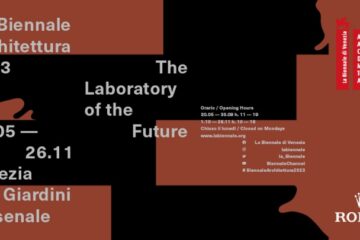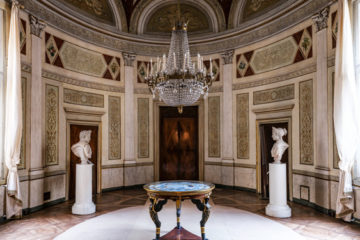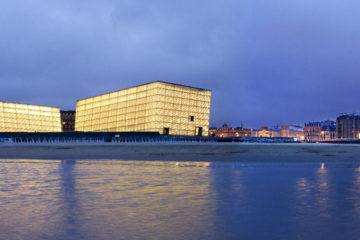
The Spaceworkers architects designed a contemporary interpretation of a vernacular architecture in Parede, Portugal: the BE house. The traditional idea of this kind of house presents a tripartition according to the vernacular elements.
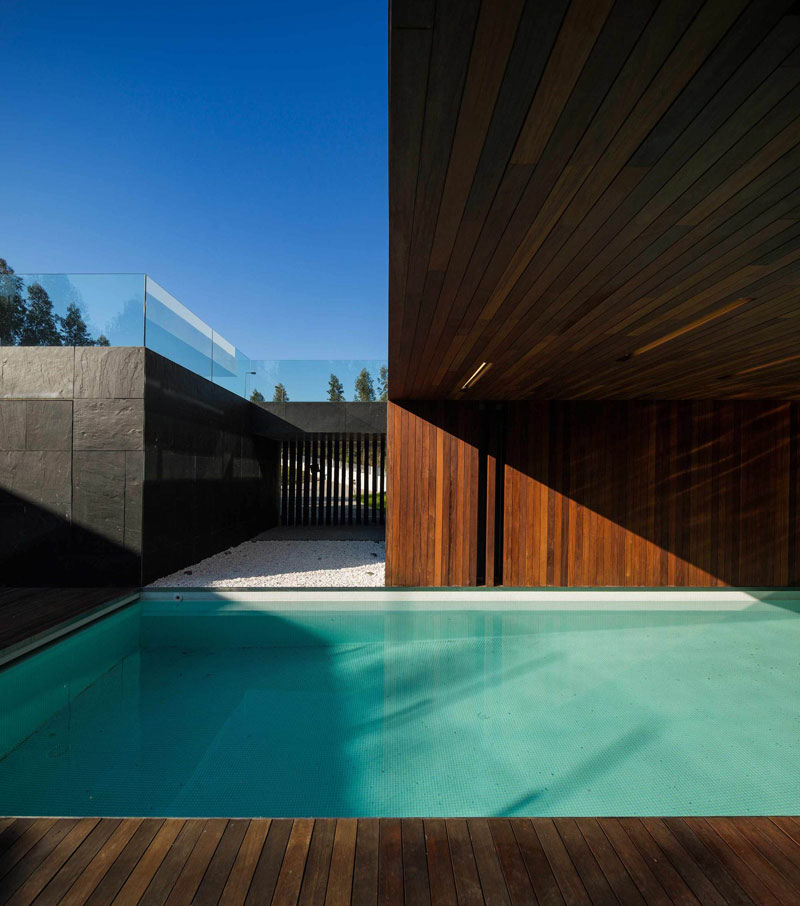
The first element is the base, with an image of a static and megalithic mono-block, which includes the service functions of the house.
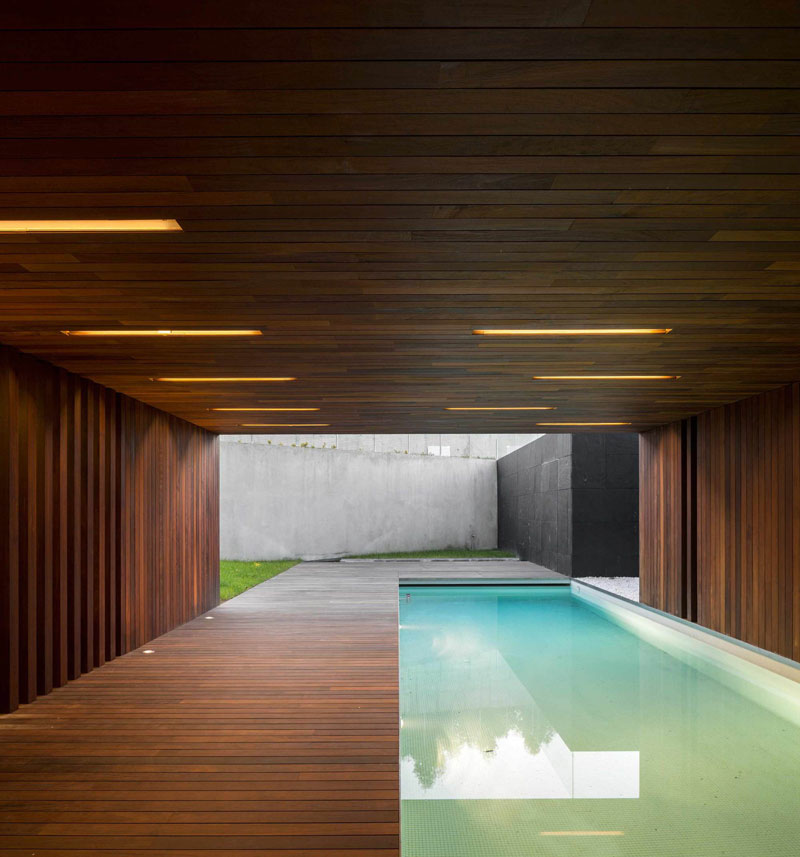
The second element is the open area, identified with the more public housing programs, which explores the visual and physical relationships with the outside through the huge glass windows that transmit the idea of lightness and structural weakness sought with the concept.
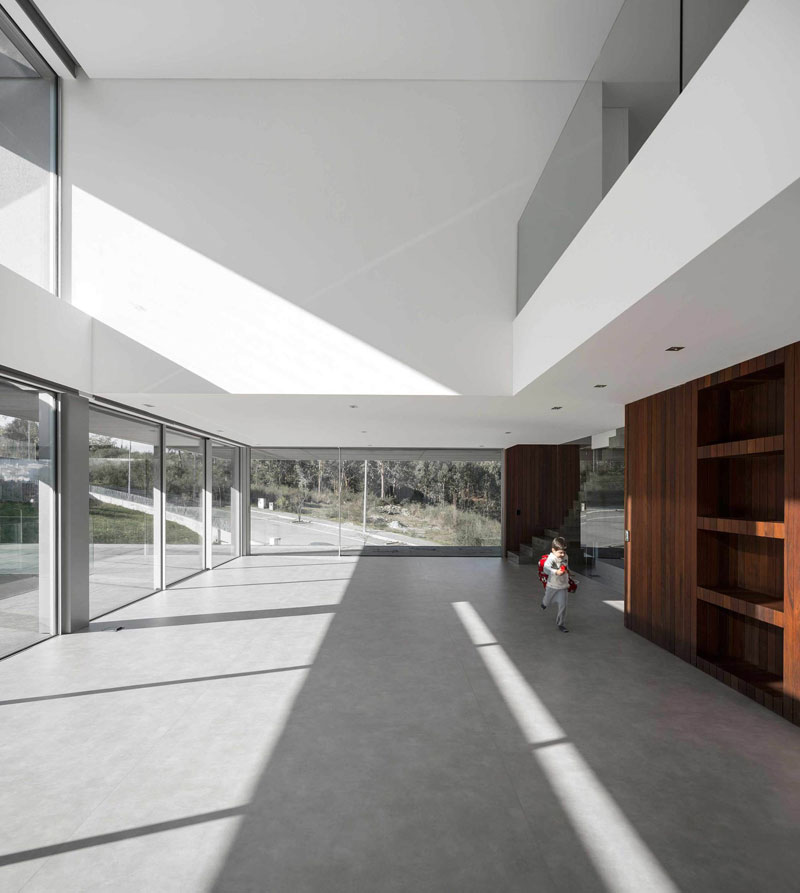
And the third element is the geometric block that seems to “gravitate”, where are the private spaces of the house. The concept of tripartition is complemented with a choice of materials that seeks to exploit the apparent weakness of wood in contrast to the black stone block for base level, and the concrete block for upper level.
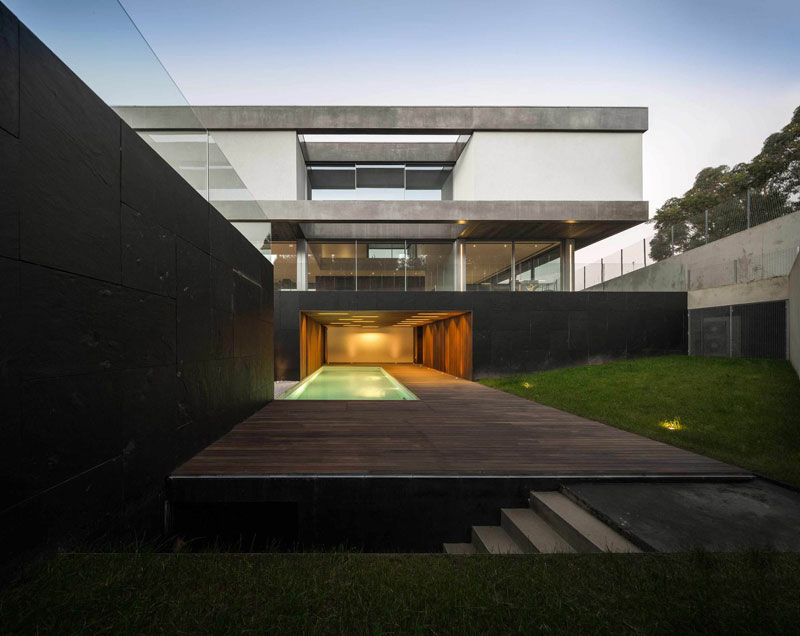
Images courtesy of FG+SG – architectural photography
Discover: spaceworkers.pt
