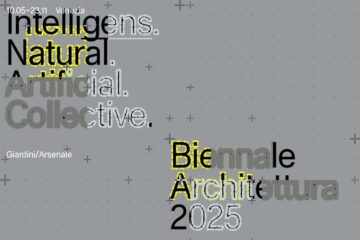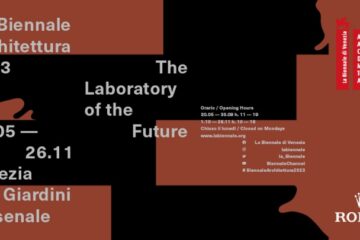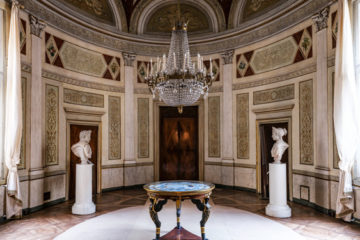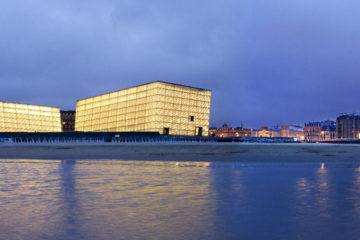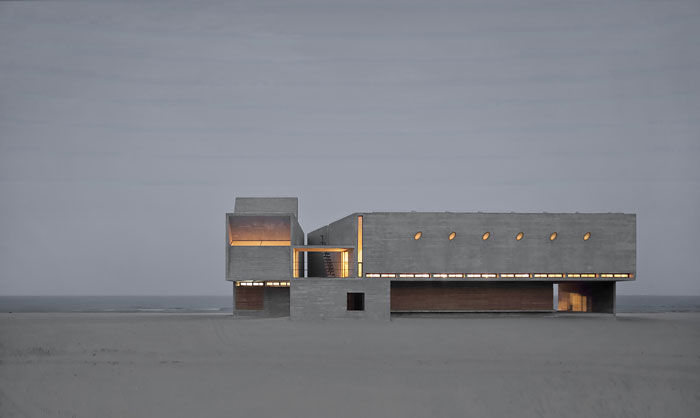
The Seashore Library (Hebei Sheng, China) by Vector Architects, from outside, looks like a weathered rock that is pure and solid; but inside, what it contains is the rich feelings and experiences. When walking into the space, one starts to feel the light, breezes, and sound of the ocean. What comes after the perception is the unique spiritual linkage between each individual and the sea.
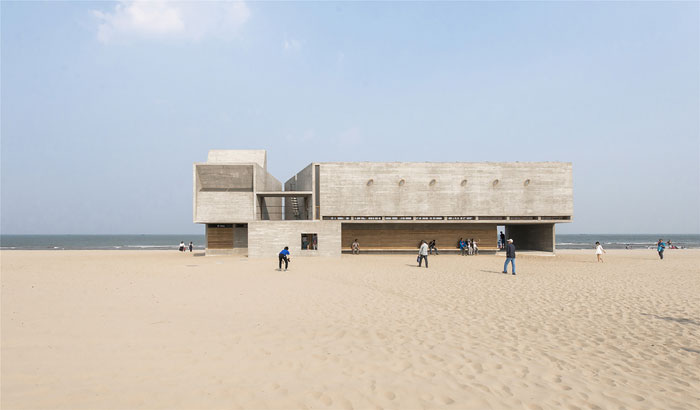
The design began with section. The library houses a reading area, a meditation space, activity room, a drinking bar and a resting area. According to each space, architects establish distinctive relationship between space and the ocean; define how light and wind enters into each room.
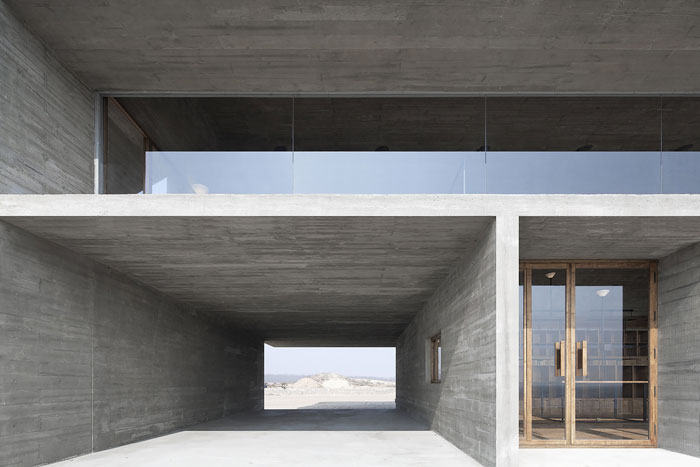
Toward the sea, the building is enclosed by a series of operable glass walls at ground level. When the weather is nice, the wallsare open to the sea directly connecting inside and outside. On top of these pivot walls is a horizontal view window that goes across the library; it is the main framing of sea view.
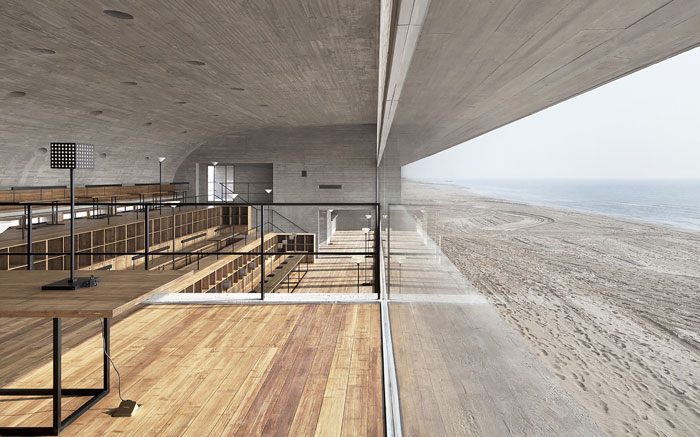
To avoid interruption from any structural component, all the roof loads are carried by the steel trusses running above the view window. On both sides of steel trusses, architects infill hand-crafted glass block masonries into wall. The wall softens the hardness of steel trusses. Furthermore, the translucency of such material is sensitive to light. The half-arched roof opens toward the sea and implies the main subject of the space. Meanwhile, the curvature allows wide span running both North-South and East-West directions.
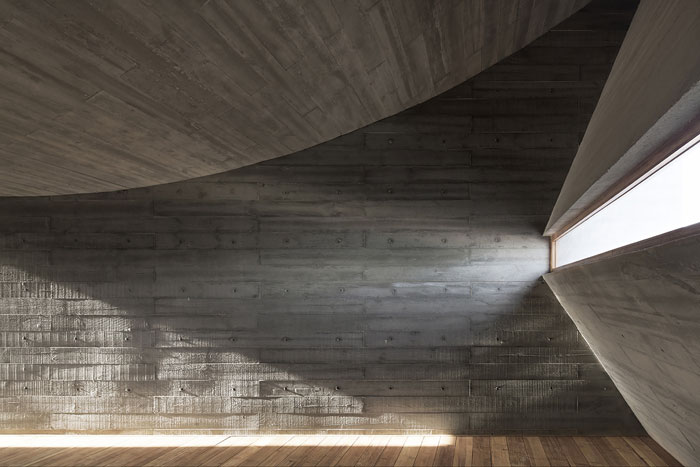
The meditation space is sitting aside from reading area. In contrast to the reading area that is bright, evenly distributed light, open and public, meditation space is rather dimmed, sharp of light and shadows, enclosed and private. In this room, a drastic roof curved pushes the ceiling down low. Above this curve, it creates a lowterrace to the roof top.
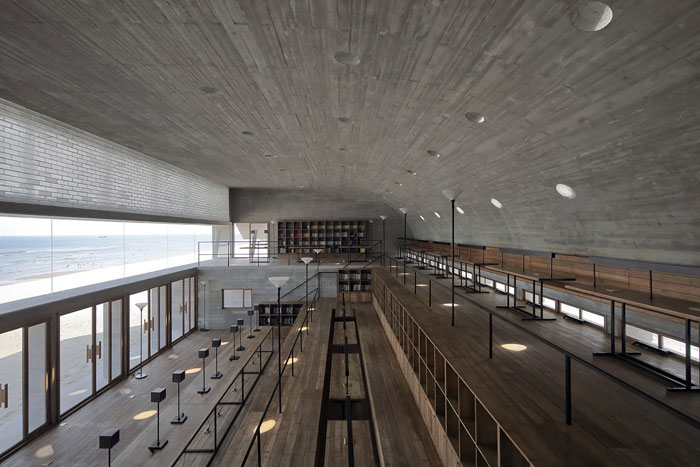
Activity room is a fairly isolated space. Due to potential event and sound, it is being separated from reading area with an outdoor platform in between. The light well on the roof facing east and the clear story at west collect lights throughout the day from different directions. Warm and cold light overlap and tintthe space simultaneously.
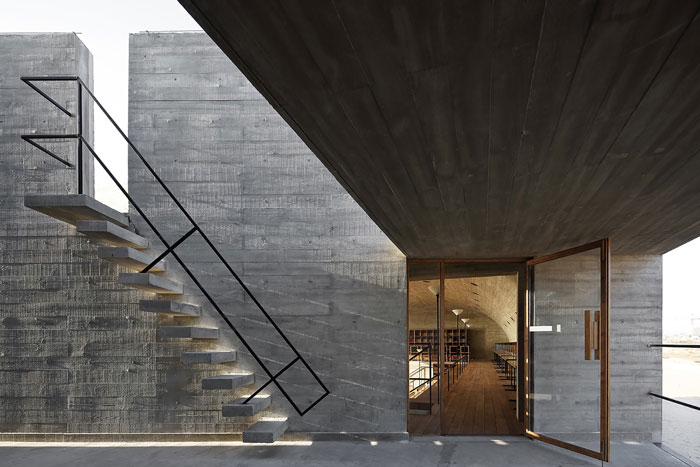
During the construction phase the biggest challenge was wood form poured-in-place concrete. The use of wood form was inspired by the sand marks of foot prints, wind and wheels on site. It implies a mark of memory in time that can be read as a poem. Wood grains are the marks of realization process. Also, it softens the hardness of concrete with warmth.
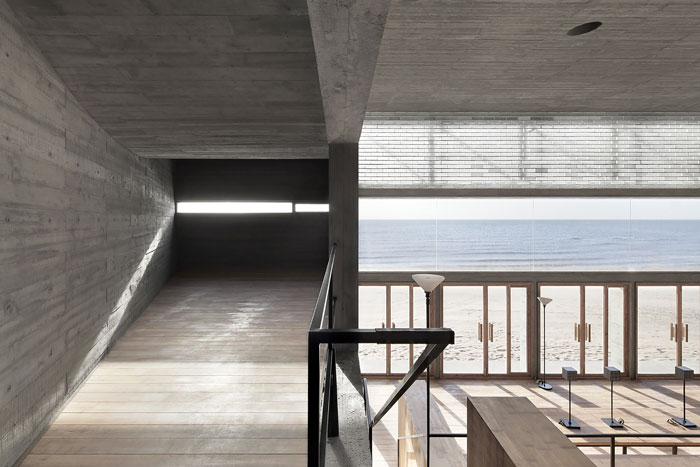
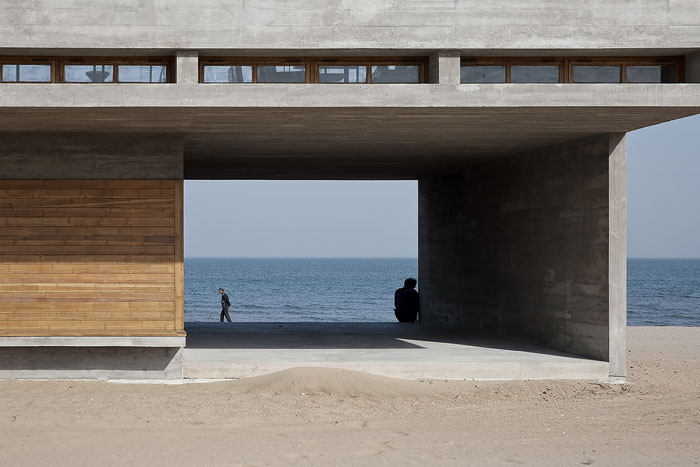
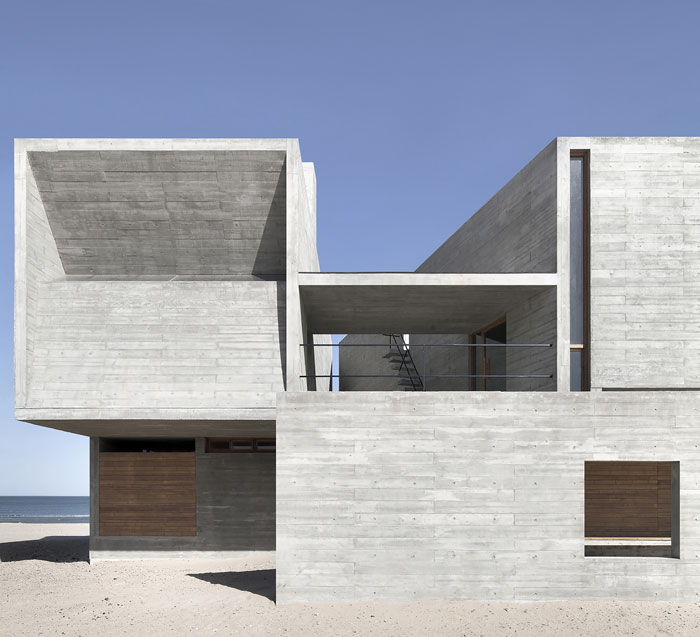
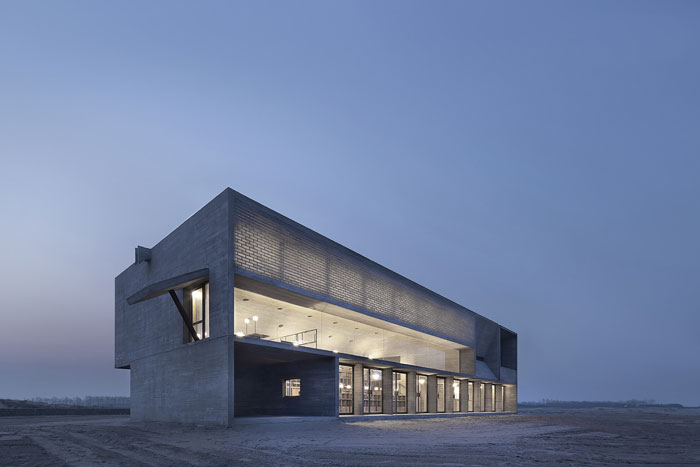
Images courtesy of He Bin, Su Shengliang, Xia Zhi, Sun Dongping
Discover: www.vectorarchitects.com
