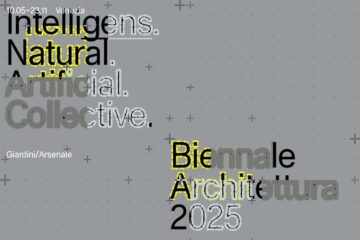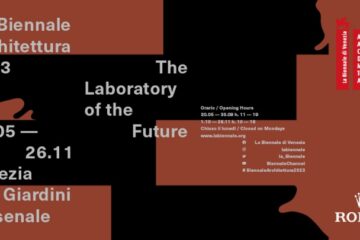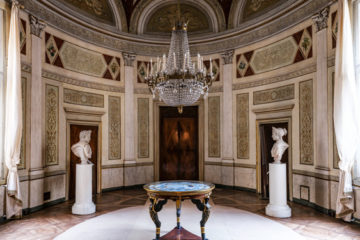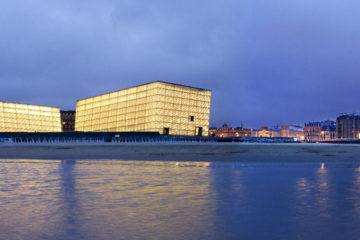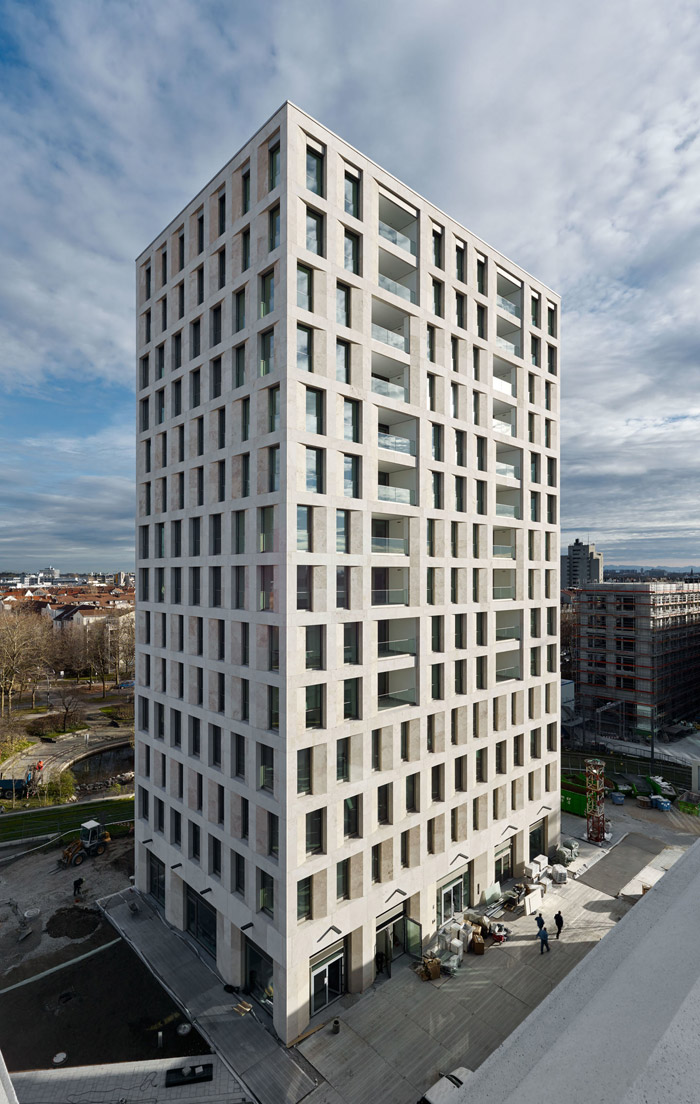
Max Dudler Architekt‘s new high-rise in Munich (Germany) sets the tone as a characteristic landmark of stone and glass. The project’s first completed structure, the mixed-use high-rise “N10” is the architectural prelude for the newly created Schwabinger Tor quarter (developer: Jost Hurler Group), which will connect the urban areas between the city centre and the north of the city.
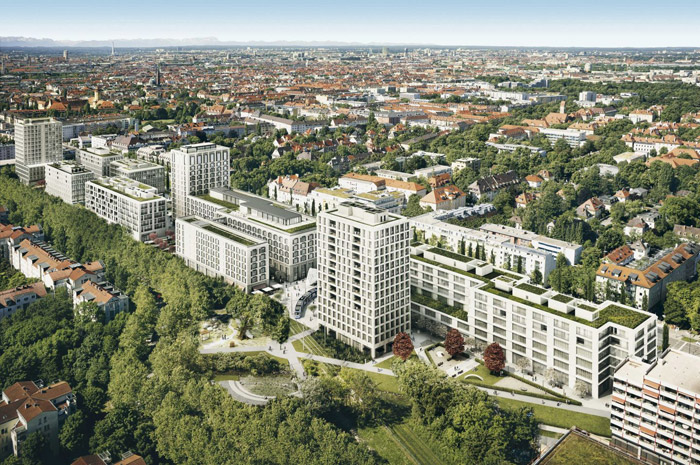
Based on a masterplan by 03 Architekten, Max Dudler has developed four buildings for the site. The first building, which is now in use, was designed as a freestanding urban tower with a striking stone relief facade. The minimalistic architectural vocabulary, expressed in the natural stone facade’s relief effect, lends Max Dudler’s design a calm, almost archaic feel. Because of the concealed arrangement of the glass within the window frames, only stone and glass are visible, integrated as large-format elements into the surface area.
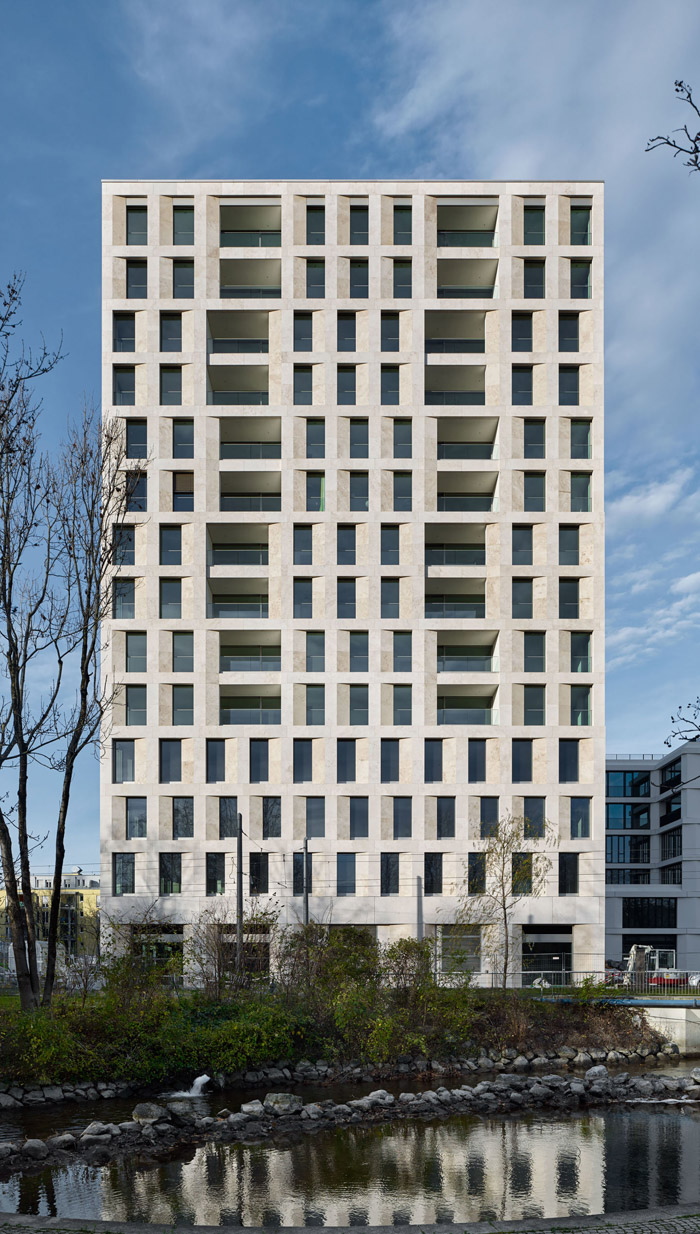
The recessed window casings slant either to the right or the left, creating a rhythmic relief throughout the facade, recalling the three-dimensionality of Renaissance facades. From the smooth base plinth, a stone sheath accentuated by the staggered surface areas rises up towards the sky. Despite the regular gridding, the irregularly embedded loggias, coupled with the facade’s pronounced depth, animate the building, the appearance of which changes with the sun’s trajectory.
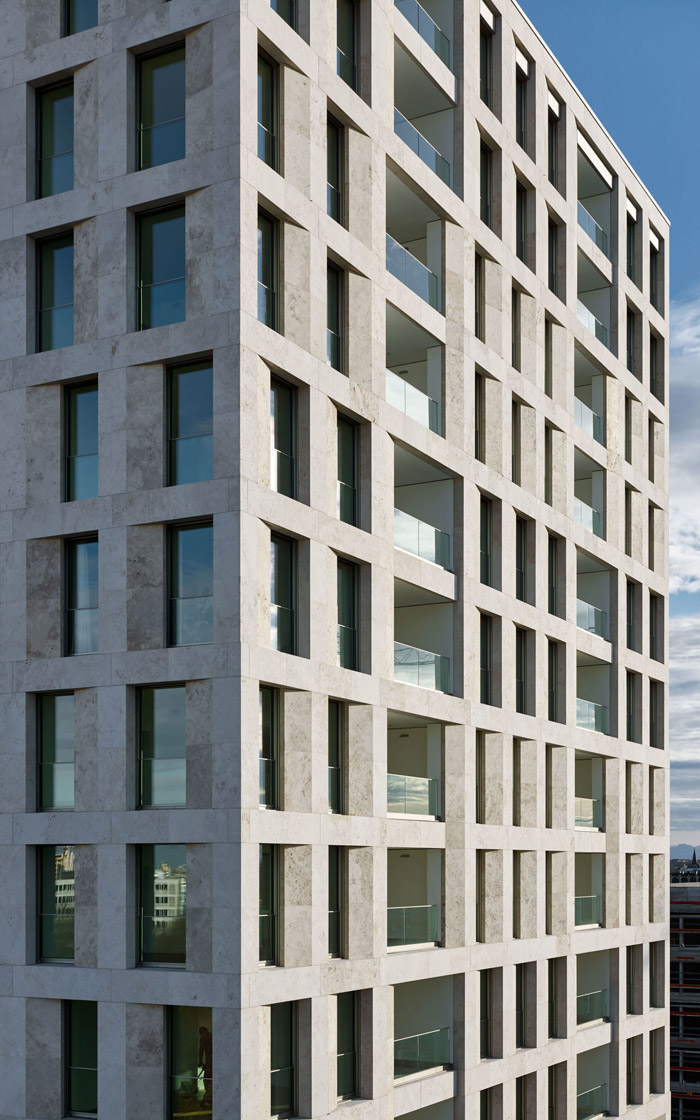
A slightly porous, light-beige, natural stone was chosen for the facade. The elegant travertine also establishes a connection to Munich’s building traditions; the pale stone facade reacts the existing colour scheme of Leopoldstraße referencing, for example, the colours of Friedrich von Gartner’s St. Ludwig’s Church.
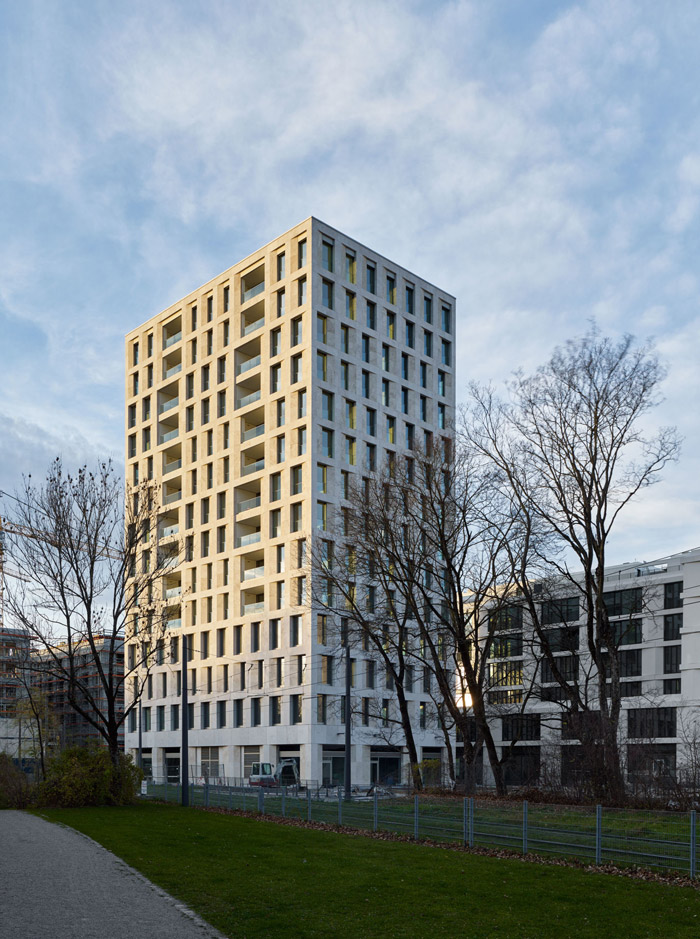
A total of 120 jobs and 40 apartments are being created in the new mixed-use building. In the building’s interior, a spacious foyer creates an impressive entry. The flooring in the common areas is of a light beige concrete stone, while the central interior walls of the elevators are clad in red cherry wood.
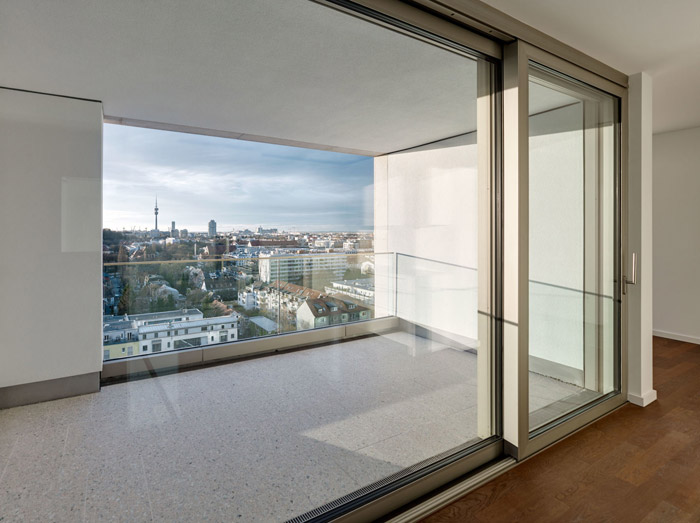
Images courtesy of Max Dudler Architekt and Stefan Müller
Discover: www.maxdudler.com
