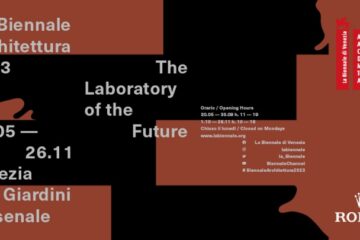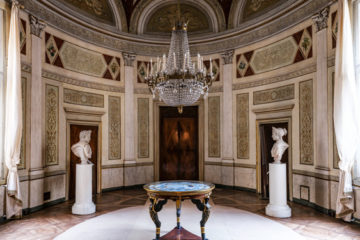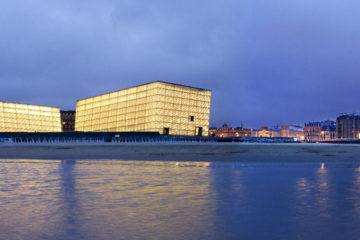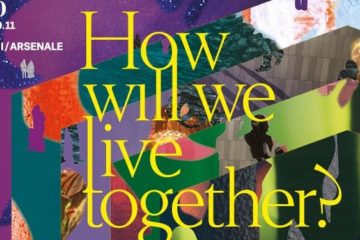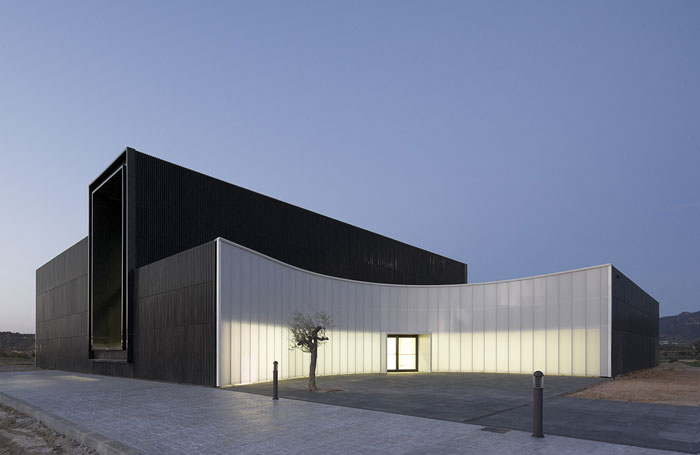
The Museum of Energy – Ascó Visitor Center (Tarragona, Spain) by ARQUITECTURIA Camps Felip, generates a new space in a currently undetermined place and intertwines the industrial surrounding and the landscape.
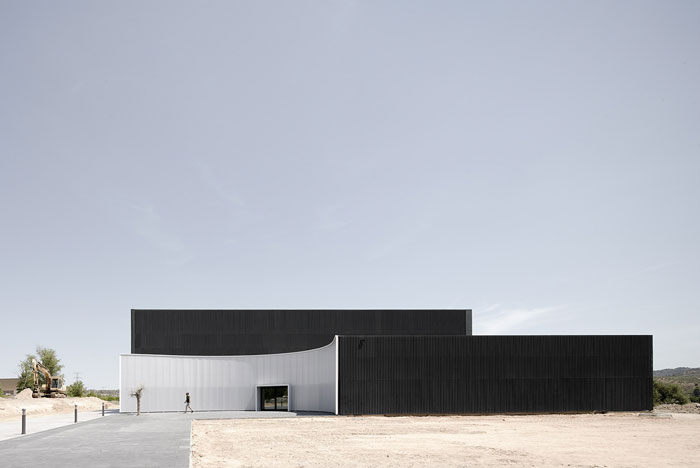
This interlacing of different realities is dealt by three different stages of a promenade: at a first stage, the visitors are RECEIVED, then, the exhibition content is SHOWN and at a last stage, the views toward the landscape are FRAMED: to RECEIVE, to FRAME and IN-BETWEEN the content is SHOWN.
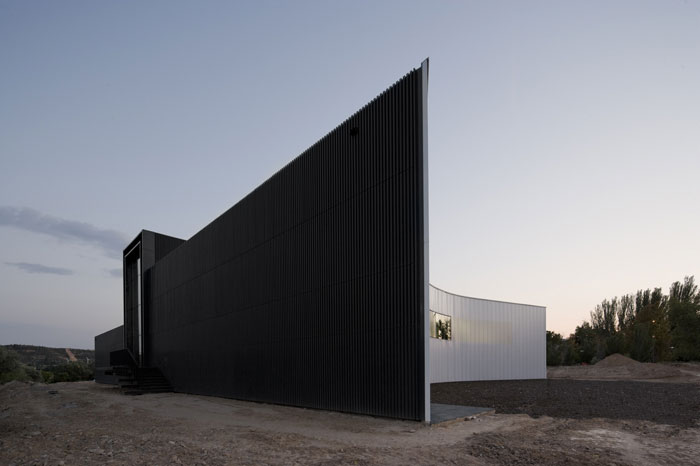
In this desolate territory, industry and landscape were not related, they were simply juxtaposed. They coexist without tension and the boundary condition were felt uncomfortable. The need to anchor to this place was strong, and architects started to dust the grid on a blank paper, a 42 x 42 abstract square with an unreferenced perimeter.
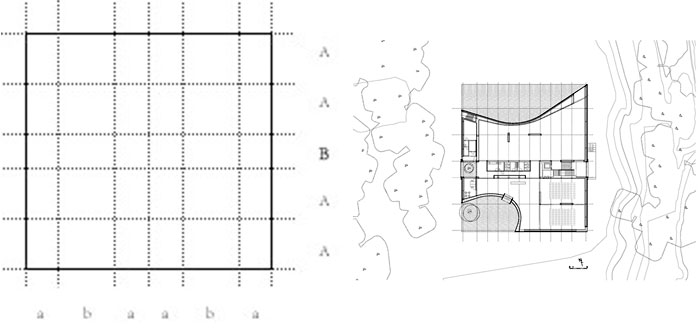
On the square, an orthogonal grid with an interval of rows A A B A A and columns a b a a b a. On the grid, B divides the square into two. Between reception space and exhibition space, B articulates, B is circulation and transition space. On the grid, a b a a b a modulate and organize programmatic conditions of reception and framing.

In between, Camps and Felip show the exhibition content of the grid. In this place it loses purity, and now exudes a sense of belonging. Abstraction and specificity are intertwined, XY are no longer axes but coordinates, two structural directions: east-west are the landscape, the Ebro river and the topography; north-south are the artifice, industry, and Ascó.
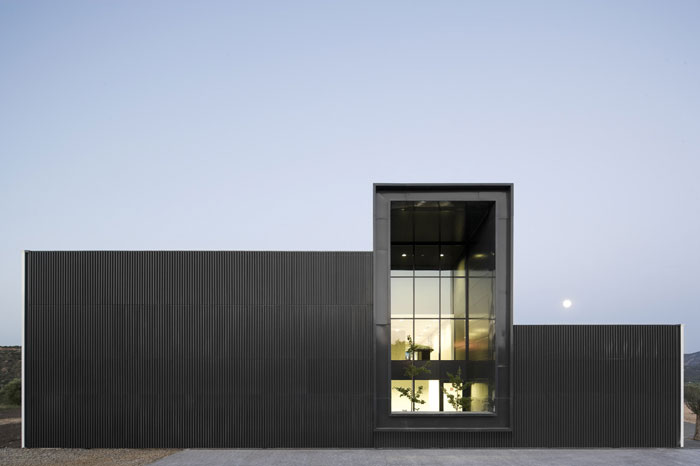
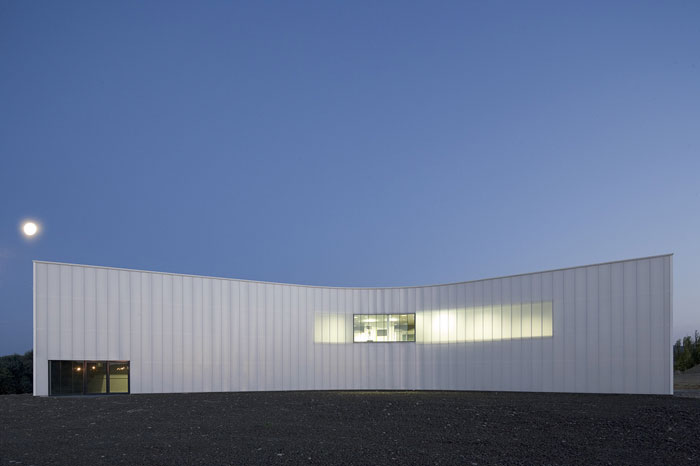
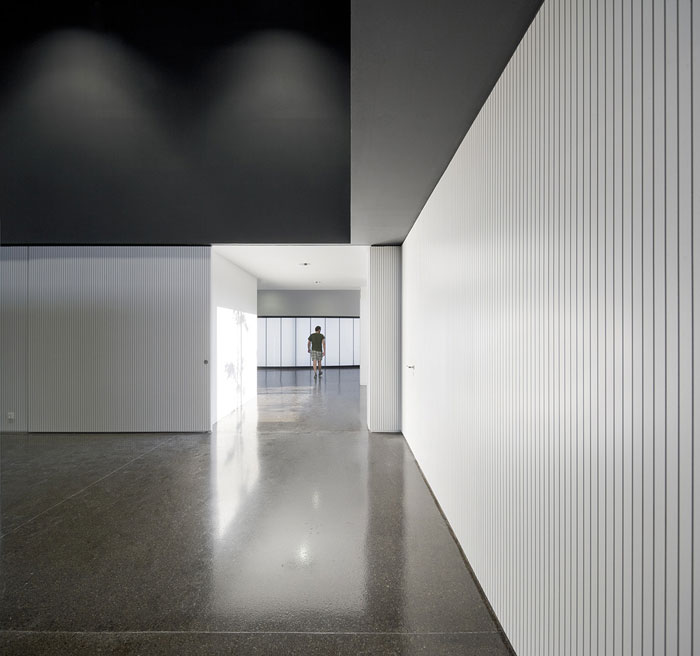
Images courtesy of Pedro Pegenaute and ARQUITECTURIA Camps Felip
Discover: www.arquitecturia.net
