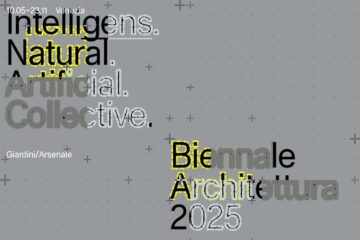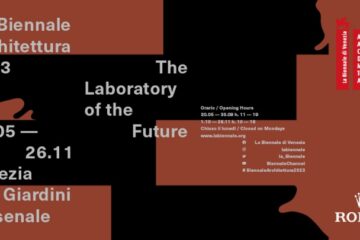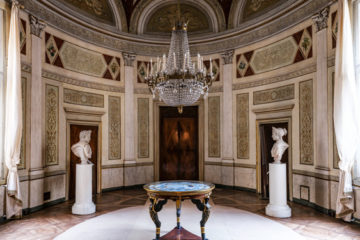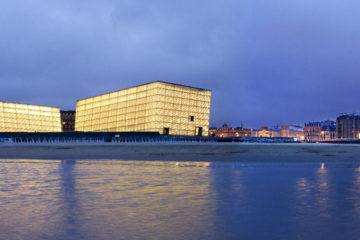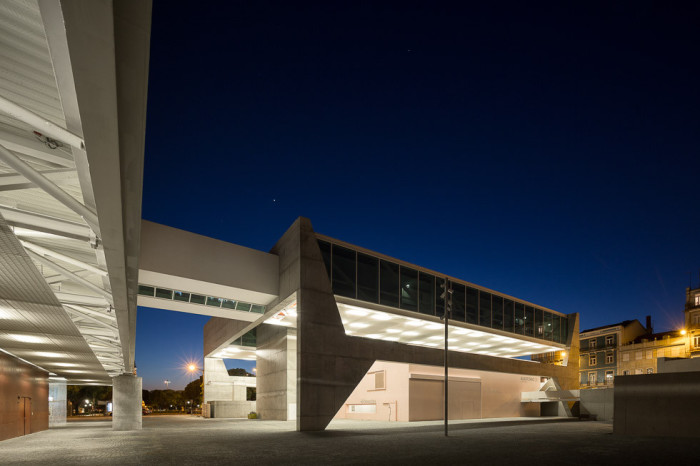
The project for the new facilities of Museu dos Coches in Lisbon is designed by Paulo Mendes da Rocha, MMBB Arquitetos, Bak Gordon Arquitectos.
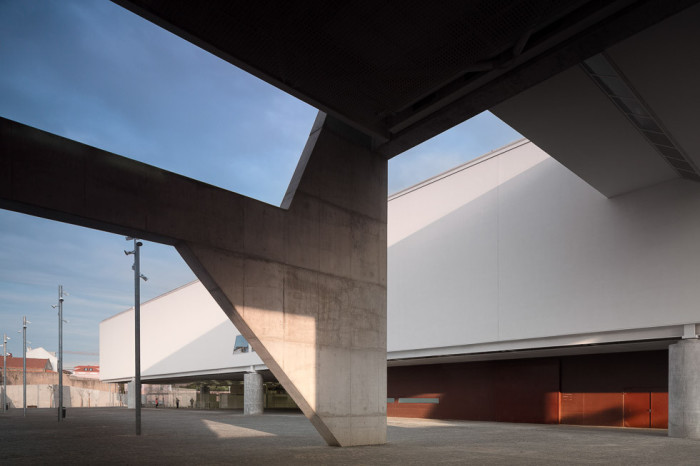
The project poses two basic questions: on the side of museology, basic criteria for exhibiting remarkable heritage; on the side of urbanism, the implementation of a monumental venue, supported by the government project “Belém Redescoberta”.
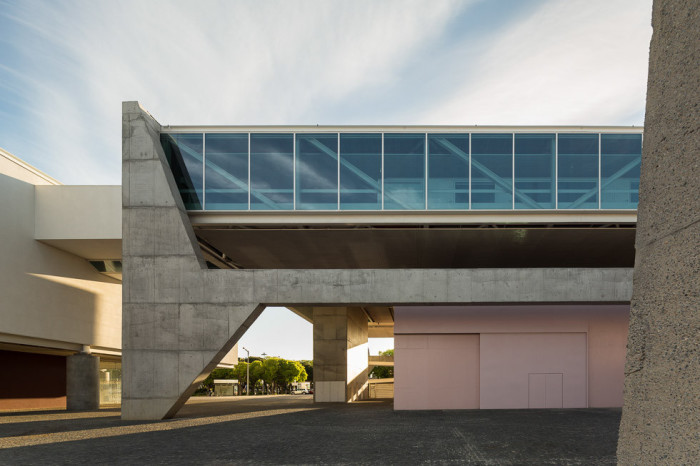
In terms of museology, the project adopts a policy centered on the idea of ultimate preservation, forever, a stored treasure and, at the same time visited. Art and technique in constant progress. Exhibitions and workshops, changing scenarios. Virtual sound and images associated with original objects.
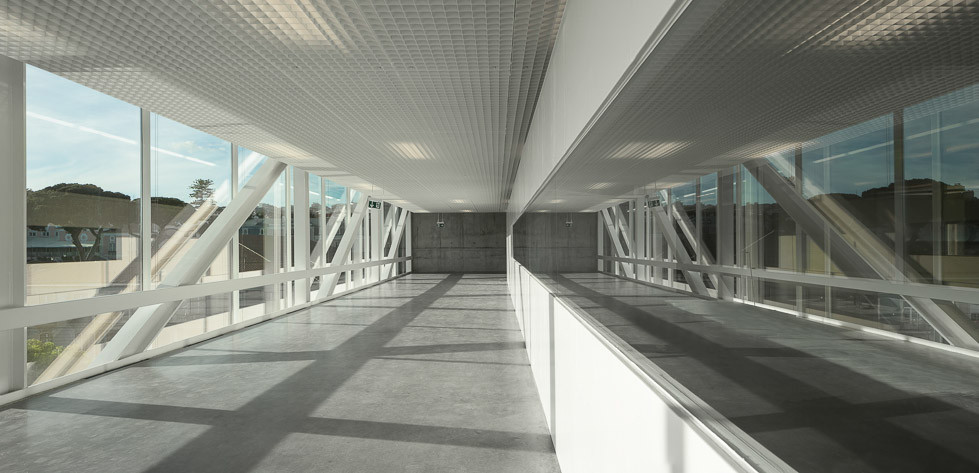
In terms of urbanism, an available space committed to the integrity of the enclosure, especially with the existent flow of tourists, which will surely increase with the emergence of this new vitality.
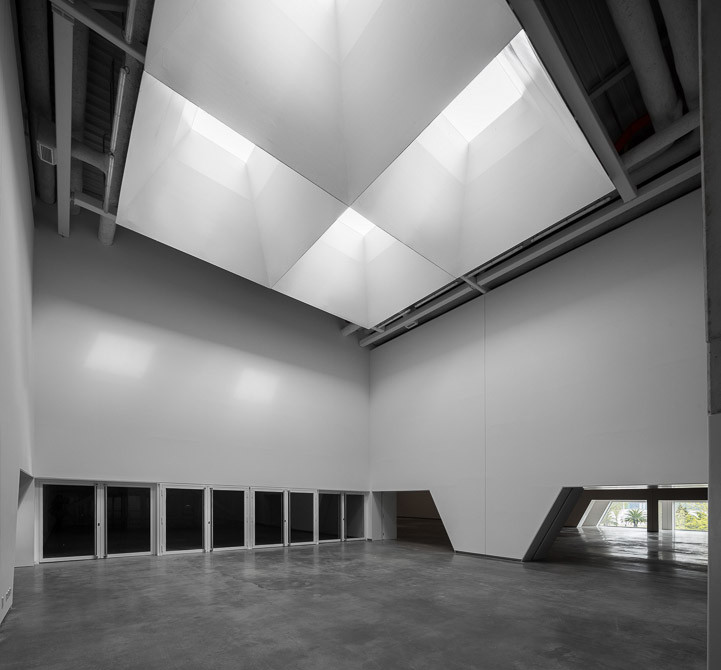
The construction is proposed dual mode, the main pavilion, a suspended ship for exhibitions, and an annex which includes a reception, administration, restaurant, auditorium and a public Tejo walkway to strategically strengthen the circulation through ramps.
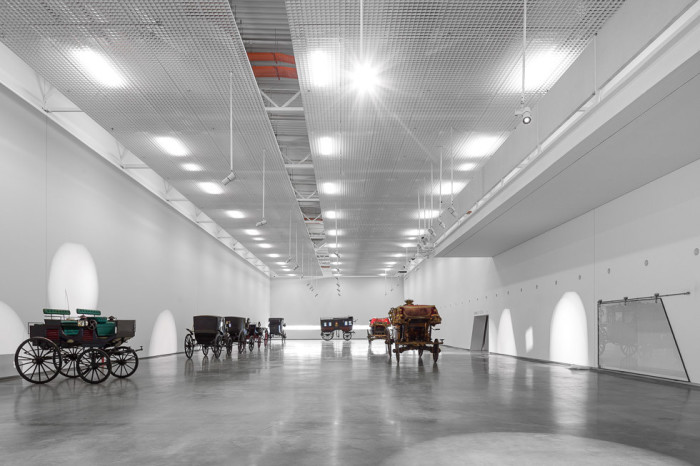
This peculiar spatial arrangement creates a portico with links between the two buildings at the entrance to a small, internal plaza, where you get to the preserved buildings in R (a new front).
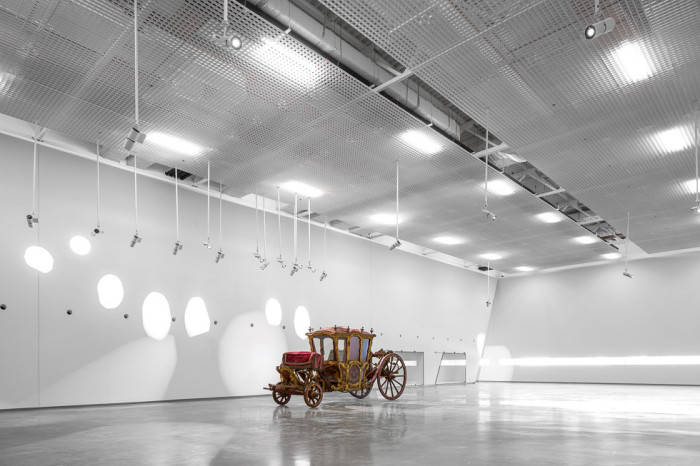
The building is defined by the reinforced concrete foundations, with a relative concentration of the loads, as recommended by soil conditions, supporting coated steel trusses, configuring the great walls of the museum.
Images courtesy of Fernando Guerra | FG+SG
Discover: www.mmbb.com | www.bakgordon.com
