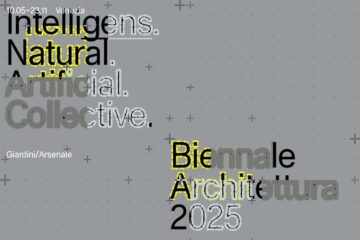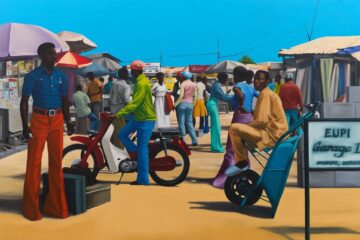DE(EP)LIGHT: Luxembourg Pavilion at Venice Architecture Biennale 2018: The Architecture of the Common Ground
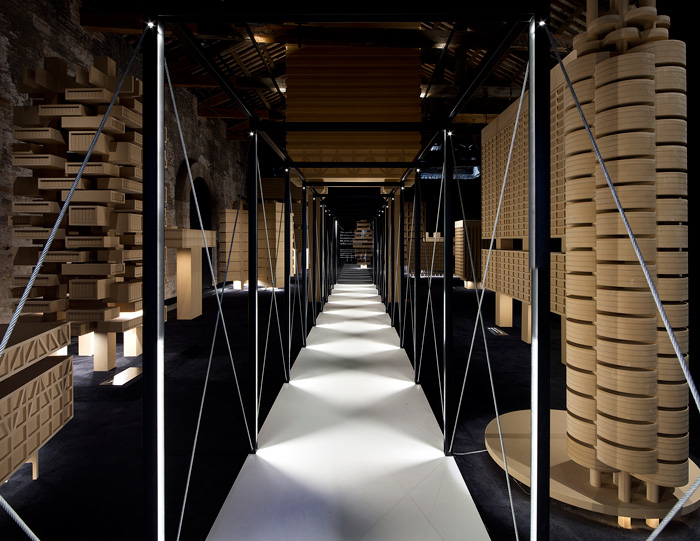
Due to an unfortunate coincidence, the Luxembourg Pavilion at the 16th International Architecture Exhibition – La Biennale di Venezia, deals exactly with the main theme of the exhibition: FREESPACE.
A coincidence not fortunate, in fact, but unfortunate. This is because, in Luxembourg, there is no more FREESPACE. Almost.
Entering the pavilion, there is a corridor of a few dozen meters that leads to the exhibition. Once you get to the center, you realize that the corridor is not just a fascinating entrance. It is an integral part of the visit.
A sign warns: “This corridor represents 8% of the surface of this hall. In Luxembourg only 8% of the constructible land remain public property“.
The choice on what to do, therefore, becomes decisive: how to use this space to ensure FREE SPACE to citizens?
“The Architecture of the Common Ground“, the exhibition at the Luxembourg Pavilion, organized by LUCA Luxembourg Center for Architecture and curated by Florian Hertweck, for the University of Luxembourg and Andrea Rumpf for the LUCA, with the co-curator Philippe Nathan, proposes its answer.
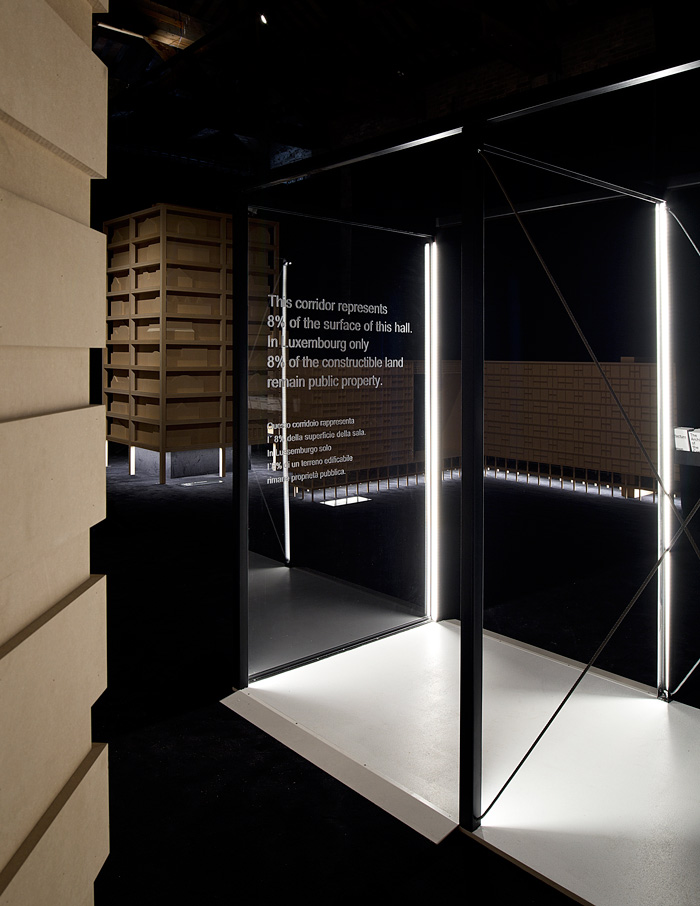
Luxembourg Pavilion – The Architecture of the Common Ground: Economy, Politics and Architecture
The question that gathers the lack of available land, the will/need to continue building and the FREE SPACE to be given to the citizens, concerns several aspects.
To name perhaps the 3 most important ones: Economy, Politics, Architecture.
The economic aspect is maybe the easiest to understand. The current situation, as the official exhibition statement says, derives directly from what has happened so far: «In the past decade, the privatisation of land and speculation with especially municipal land have risen dramatically».
Here is the political choice to make: the exhibition is «an appeal to understand the finite and indispensable land as an inalienable common good, like air and water. Only then will we be in a position to further develop our cities in socially and environmentally sustainable ways».
With these assumptions, how can Architecture actually operate?
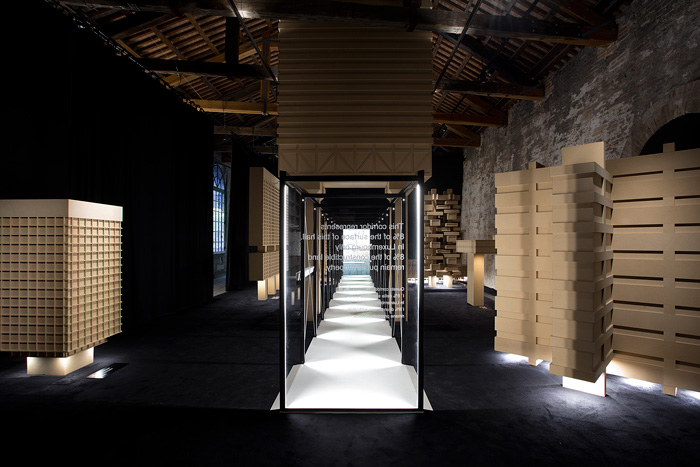
Luxembourg Pavilion – The Architecture of the Common Ground: the idea of the History lesson
Once passed the corridor, we enter the pavilion exhibition area: we are immersed in a 1:33 scale model of what could be a variant of the “Ville Radieuse” by Le Corbusier. A series of buildings scattered throughout the room.
Here begins the “history lesson” held in the pavilion. The idea of the curators, which may perhaps seem too “conservative”, is to put visitors in front of a series of projects of the past, conceived or realized since the early twentieth century.
It is proposed to the visitor an act so old and out of fashion, that it looks brand new: to study history. Not only to know projects and architects that are taught at the University, but to look at them in a new way. Trying to get concrete data for the discussion on high-density living space.
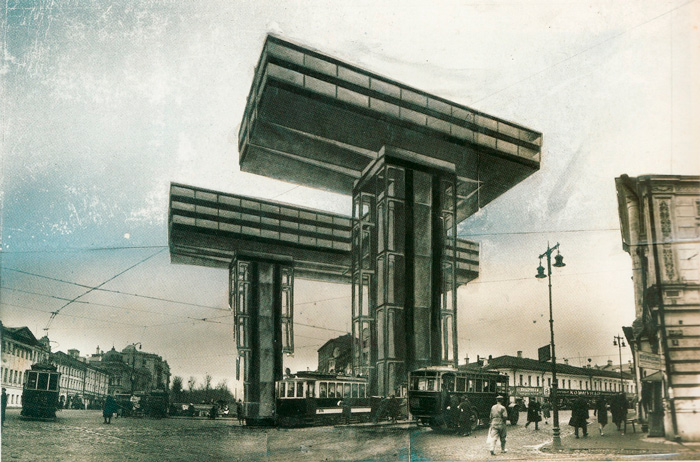
Luxembourg Pavilion – The Architecture of the Common Ground: variations on the theme “The International Style”
From the projects by El Lissitzky (1924) and Le Corbusier (of course, with a 1936 project), to those by Studio SNCDA (2014) and HHF (2014), passing by Luigi Snozzi (1957), Aldo Rossi (1962), and others.
The theme of the projects is clear from the start, and the solution, maybe, is as trivial in appearance as brilliant in substance: if you can not use space horizontally, proceed vertically.
It’s one of the lessons of the International Style movement, to be concise.
All projects have in common a minimum “horizontal” space occupied (therefore a minimum “consumed” soil) compared to the total surface developed through the overlapping of the vertical planes.
The main variants are two:
- “Column” buildings (like the symbolic “skyscrapers of New York”, to be clear), mainly developed vertically;
- “Plate” buildings, which have small “legs” planted in the ground, and a wide horizontal development, but only in the upper part, without directly occupying the land.
The first group includes the Trailer Tower by Paul Rudolph (1954), the Residential Tower by Snozzi, the Tower of the University of Luxembourg (2018).
The second group includes the Wolkenbugel by El Lissitzky, the Ilôt insalubre 6 by Le Corbusier, the Habitat of the Future by Nathan Osterman (1956), the Locomotive 2 by Aldo Rossi (1962, although the project is more complex and less “identifiable” than the others), Structure 1, Structure 5 by Studio SNCDA (2014), Parking & More by HHF (2014) and the Slab building of the University of Luxembourg (2018).
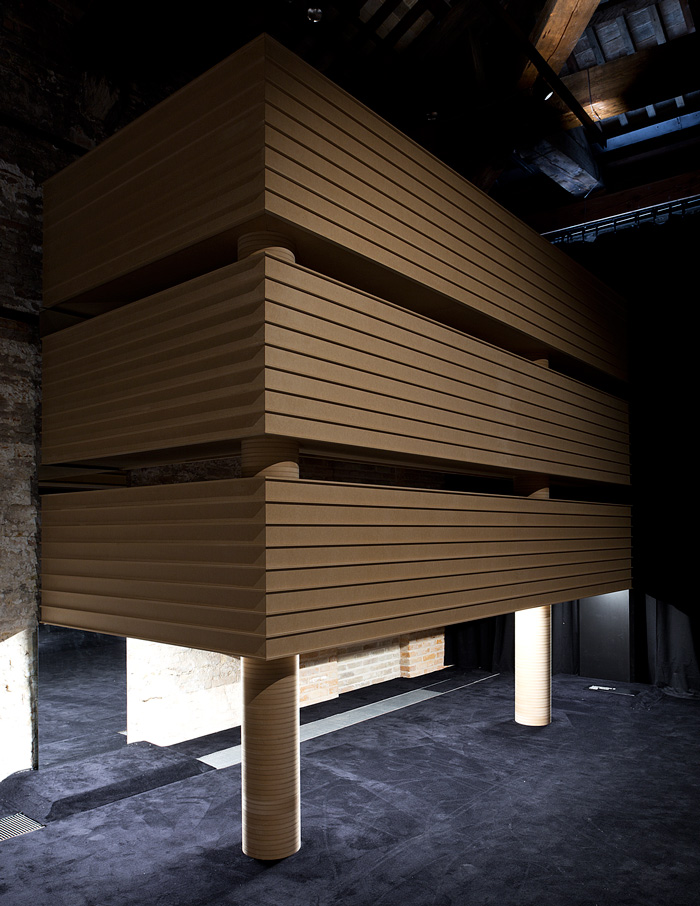
Luxembourg Pavilion – The Architecture of the Common Ground: Old solutions, old (and new) troubles
The research work is commendable. And it serves to explain how the solution “more vertical and less horizontal” is, on balance, the necessary path.
Necessary, perhaps, but it is not said that’s enough.
As the students of Architecture know, and how the exhibition visitors will have learned, the solutions proposed are born almost a century ago, when, moreover, it became technologically feasible to create very high-rise housing.
How have these solutions changed people’s lives? Did they improve them?
The world is full of cities full of skyscrapers: New York, Chicago, Tokyo, Shanghai (in China a new one is born almost everyday). And even in Europe the trend is accelerating, with London at the top.
On the other hand, it is easily understandable that the life in the skyscrapers is more and more disconnected from the “natural“ condition of life, from the “horizontal life“, directly in contact with the ground. And there are many people that absolutely don’t like that.
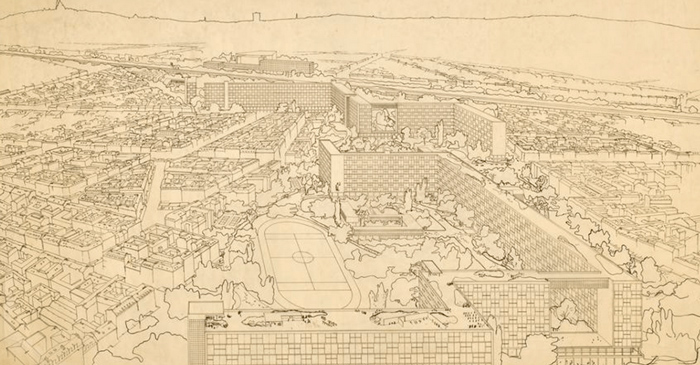
Luxembourg Pavilion – The Architecture of the Common Ground: A still open research
The research made by the Luxembourg Pavilion, therefore, should be taken as a starting point, and, absolutely, not as a point of arrival.
The vertical buildings should be included in an urban plan that really allows citizens to access and use the land, which really allows to get FREESPACE, without falling into the speculation that led Luxembourg (among others) to this crisis point.
Closing people in individual apartments as you would do with objects to be stored in the drawers of a filing cabinet cannot be the definitive solution.
The space on the ground must be actually FREESPACE: really beautiful and usable places must be designed and realized at the base of the skyscrapers. Places of aggregation, with services for the people. Real and useful space must be given to Nature.
At the end of the exhibition we know very well how to build vertical buildings. What we need to ask ourselves about, and work hard for it, is how to integrate this “necessary” way of making architecture with the space left free on the ground, how to make it useful and enjoyable for everyone.
How to make the “saved“ space a real FREESPACE, and not only (as it was in the past), an excellent way to speculate by building “more with less”.
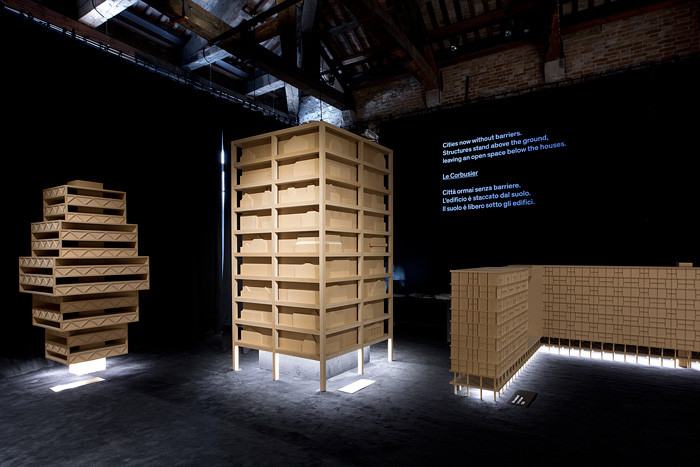
The Architecture of the Common Ground / Luxembourg Pavilion at the 16th International Architecture Exhibition of La Biennale di Venezia. © LUCA Luxembourg Center for Architecture / Alberto Sinigaglia – OpFot – In the center of the picture: the project “Highrise of Homes”, by SITE, 1981
POST SCRIPTUM: Luxembourg Pavilion – The Architecture of the Common Ground: the last brilliant expedient
What if we stay with SITE (James Wines)?
In 1981, the American artist and architect tried to reconcile the desire for individuality with the necessity of high-density building, which caused the consumption of the soil. This is how “Highrise of Homes” is born, a project that plans to stack rows of detached houses.
Everyone will then have his little house, but all the houses are one on the other, saving territory.
Perhaps the project is provocative, but it combines well the needs of the population with that of avoiding the spread.
The project, never realized, was however of inspiration for the Frei Otto’s Berlin ecological housing project, and other similar projects.
Maybe it is something to think about more seriously.
LUXEMBOURG PAVILION
16th International Architecture Exhibition
La Biennale di Venezia
26.05 – 25.11.2018
Venice Arsenale
1st Floor of the Sale d’Armi
Castello, Campo della Tana, 2169/F
30124 Venice
Italy
Text by Domenico Fallacara | the PhotoPhore
Discover: www.architecturebiennale.lu
