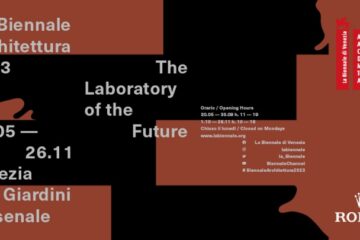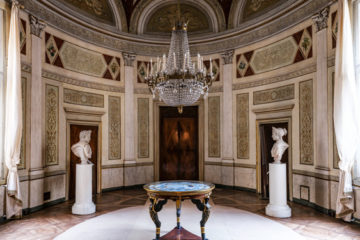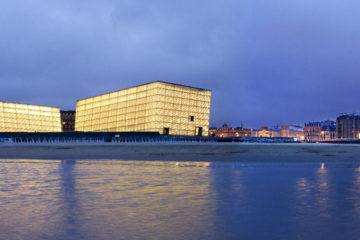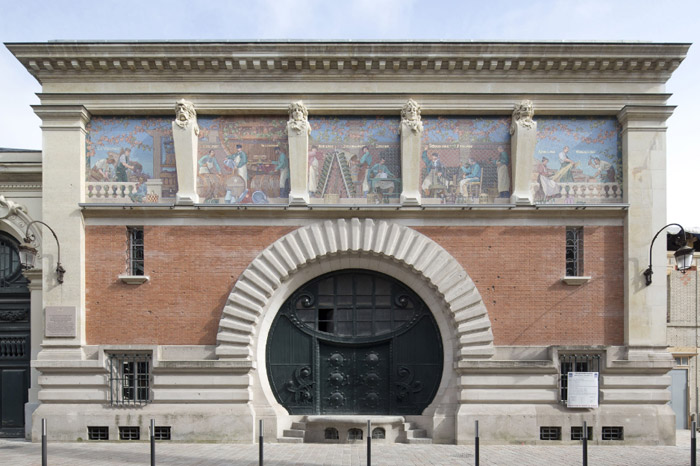
The conversion of a former champagne house “Jacquart cellars” into a new cultural pole, Le Cellier by L’Escaut in Reims, aims to fundamentally transform the building by adapting it to its new functions and its new public status.
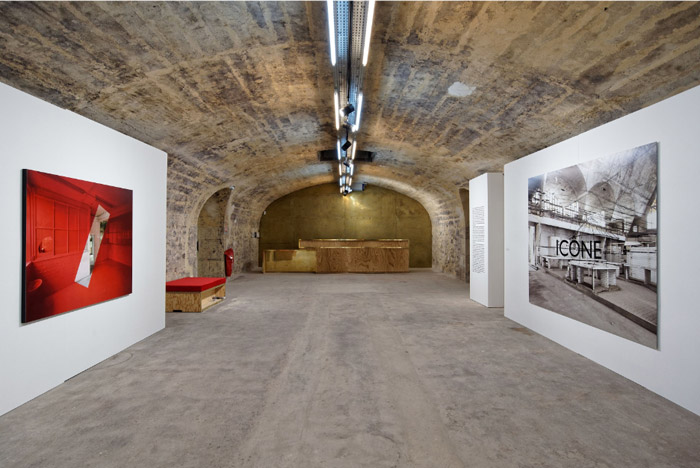
The project focuses on the strengths of the existing building: the unique spaces as basements or the main hall, the presence of raw original materials and an imposing architectural heterogeneity.
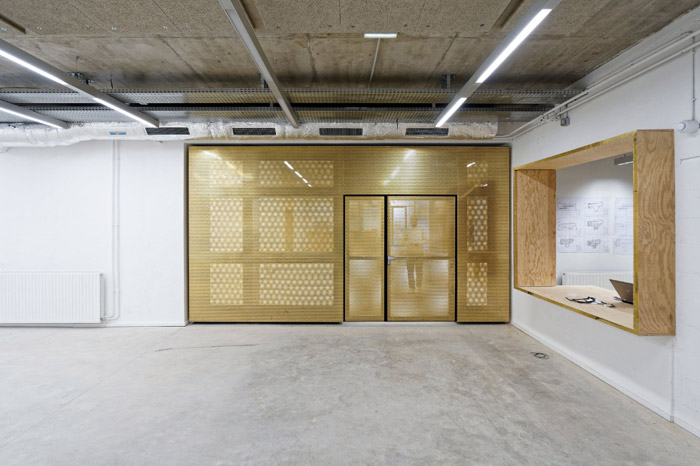
The building accommodates three different functions: education, exhibition and performance. Each of them has specific needs in terms of space occupation and frequency of the activities and visitors. These functions are subdivided into separate areas with independent accesses, but all of them revolve around the main hall – the physical and figurative heart of the project.
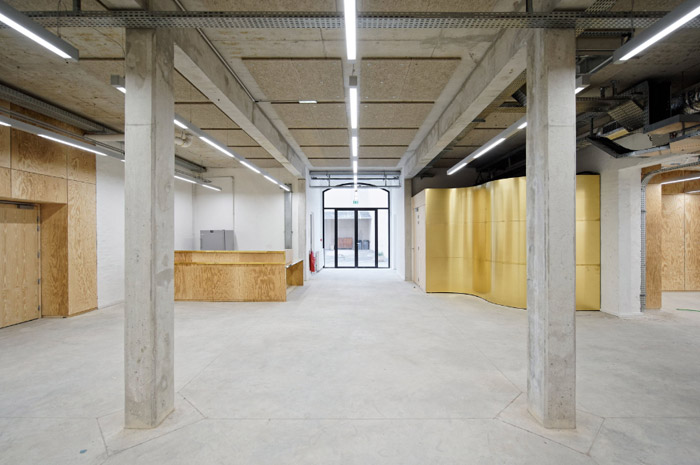
The re-appropriation of Champagne factory required some substantial physical transformations of the existing architecture in order to adapt the premises to the new functions that will take place.
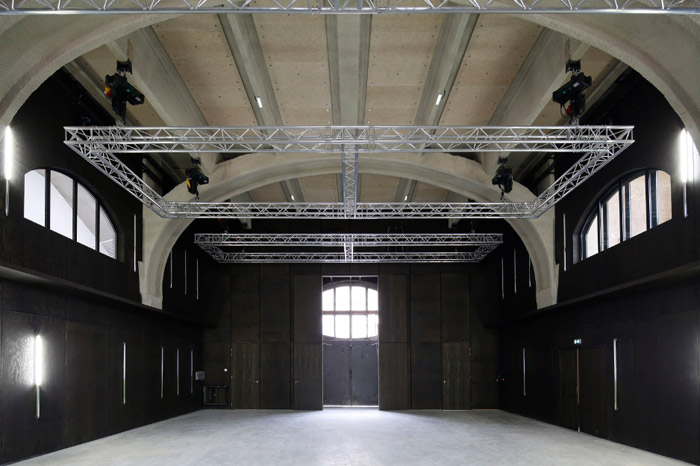
While no transformations were allowed on the main protected façade, the interior of the building becomes the case of a visible reconfiguration that intends to keep the new interventions recognizable and seeks to preserve the traces of demolition and reconstruction.
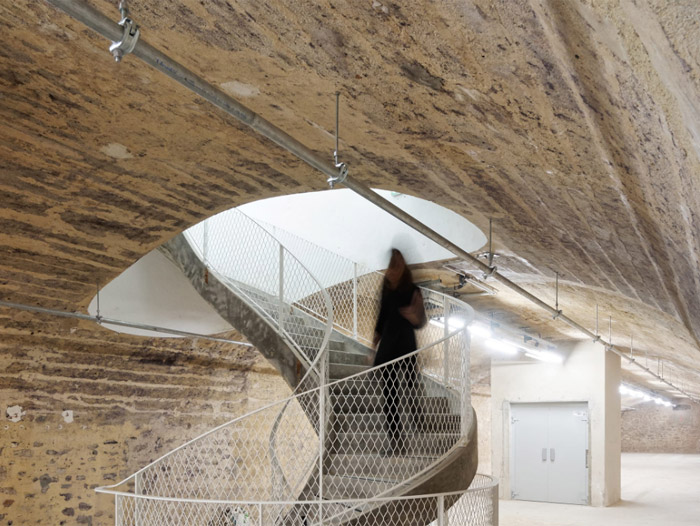
Images courtesy of L’Escaut and François Lichtlé
Discover: www.escaut.org

