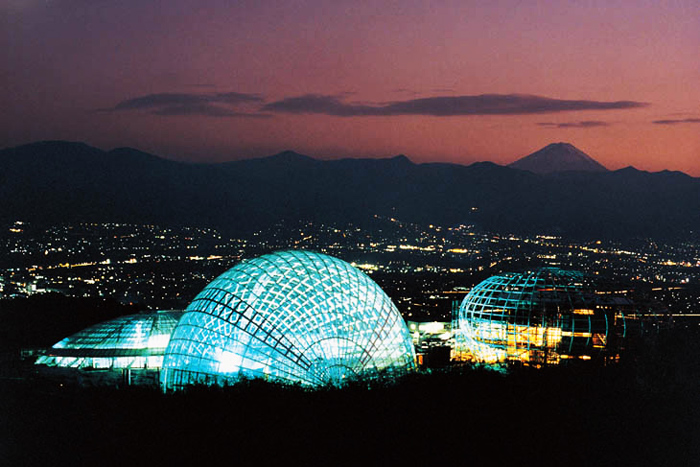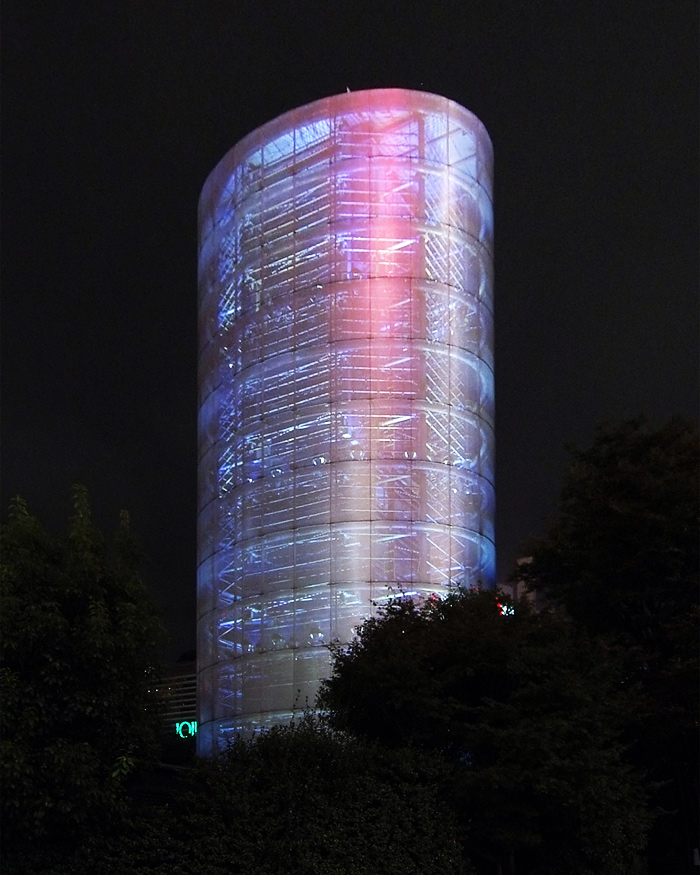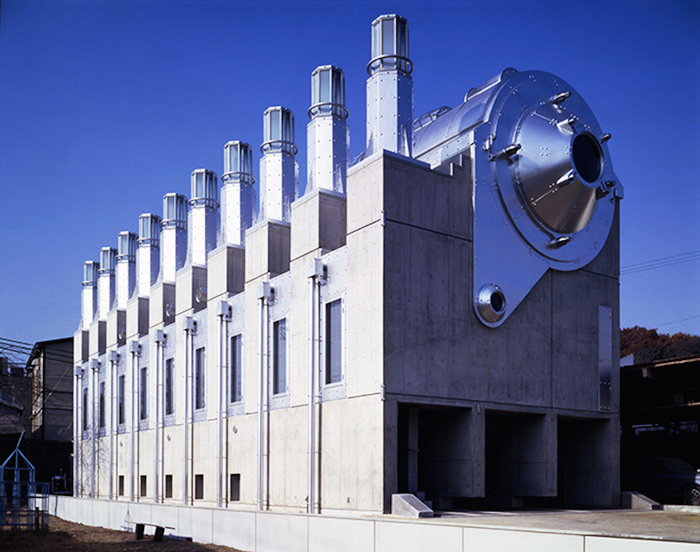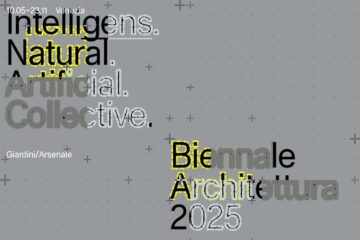
According to the architect Arata Isozaki, Japanese architecture sets itself apart by the immutability of certain values and by an identity that architects have constantly reinterpreted over the centuries. He characterises this distinctiveness, the common theme of the exhibition, with the expression “Japan-ness“.
Visitors are immersed in an organic city designed by Sou Fujimoto and move through the cyclical history of Japanese architecture, from the destruction of the atomic bombs in Hiroshima and Nagasaki in 1945, to its most recent expressions.
 Toyo Ito, Tower of winds, Yokohama, 1986. Courtesy of Toyo Ito
Toyo Ito, Tower of winds, Yokohama, 1986. Courtesy of Toyo Ito
Following a chronological path, from 1945 to the present day, the exhibition is divided into six periods: Destruction and rebirth (1945); Cities and land (1945-1955); The emergence of Japanese architecture (1955-1965); Metabolism, Osaka 1970 and the «new vision» (1965-1975); The disappearance of architecture (1975 -1995); Overexposed architecture, images and narratives (1995 to the present day).
From the 1950s, a new vision of the city and land took shape influenced by Le Corbusier’s international modernist architecture in particular. With Arata Isozaki and Kenzo Tange, a new Japanese architecture marked by the use of concrete emerged between 1955 and 1965. The Osaka universal exposition in 1970 signalled a decisive turning point with the emergence of trends such as “Metabolism” and “New Vision“, represented by Kisho Kurokawa, Yutaka Murata and Kazumasa Yamashita, who used innovative materials, forms and technologies.
 Shin Takamatsu, “Ark”, Dental clinic, Fushimi, Kyoto, Japan. Completed project, 1982-1983. Courtesy of Shin Takamatsu
Shin Takamatsu, “Ark”, Dental clinic, Fushimi, Kyoto, Japan. Completed project, 1982-1983. Courtesy of Shin Takamatsu
In the 1980s and 1990s, a generation of influential architects appeared on the international scene. Toyo Ito, Tadao Ando, Shin Takamatsu, Itsuko Hasegawa and Kazuo Shinohara developed “disappearing architecture“, marked by the simplification of forms, the use of metal and experimentation with the indivdual home.
The disaster of the Kobe earthquake in 1995 prompted reflection on emergency architecture. For some years now, a new generation of architects, recognised with the most prestigious awards, has been working towards an architecture of transparency and a narrative architecture. Shigeru Ban, Kengo Kuma, SANAA and even Sou Fujimoto now embody this drive.
 Takeshi Hosaka, Hoto Fudo, Yamanashi, Japon © Nacasa&Pertners Inc. / Koji Fujii © TAKESHI HOSAKA ARCHITECTS
Takeshi Hosaka, Hoto Fudo, Yamanashi, Japon © Nacasa&Pertners Inc. / Koji Fujii © TAKESHI HOSAKA ARCHITECTS
The exhibition is based on Centre Pompidou collection, enriched with works and models from architects’ studios, designers, Japanese museums and private collections. This body of works, exhibited for the first time on this scale in Europe, provides a better understanding of the profusion and richness of Japanese architecture and urban design.
Image 01: Itsuko Hasegawa, Garden and Fruit museum, Yamanashi, 1996. Courtesy of Itsuko Hasegawa
Japan-ness. Architecture and urbanism in Japan since 1945
Sept 09 2017 – January 08 2018
Centre Pompidou-Metz
Discover: www.centrepompidou-metz.fr



