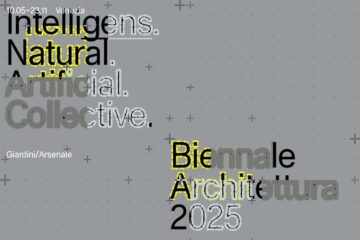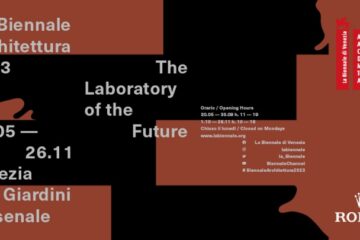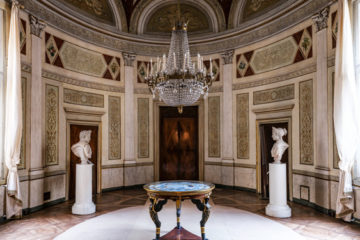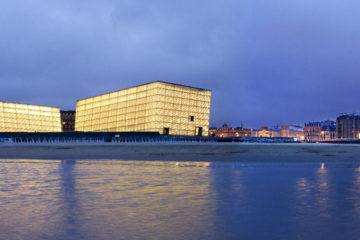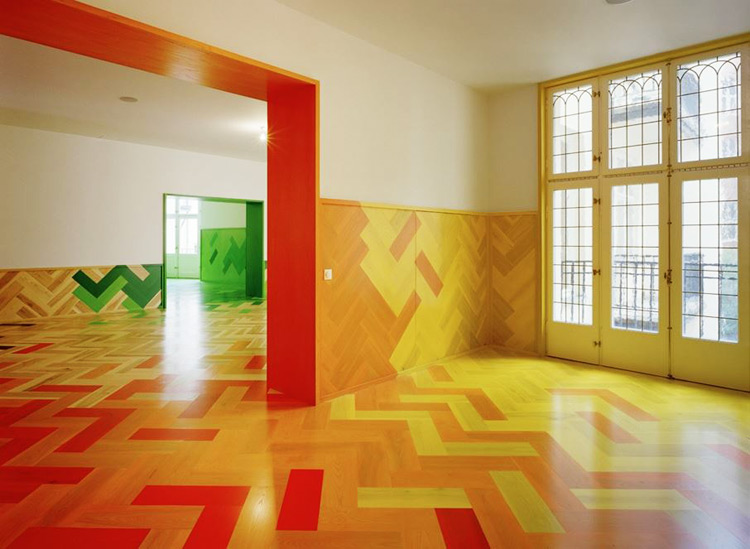
Departing from the interior use of colour and pattern developed by Swedish artists and architects like Carl Larsson and Josef Frank, the Humlegården Apartment, by Tham & Videgård Arkitekter, also relates directly to it’s setting overlooking Humlegården park, in Stockholm, Sweden, where the greenery outside changes with the season. From winter grey and black, to bright and deep green in summer, to orange, red and yellow during autumn.
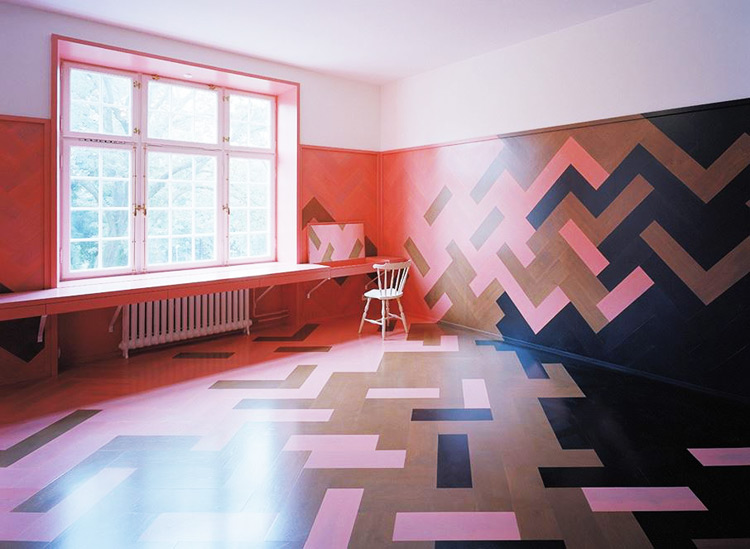
With an interest in finding new ways to detail and produce architecture that combines contemporary industrial processes with the quality of crafted materials and details, the architects developed an oversized and multicoloured parquet. As a result, a spatial idea was defined where overlapping colours transform the apartment program and add a new layered structure of spaces, that are linked to each other across the original plan.
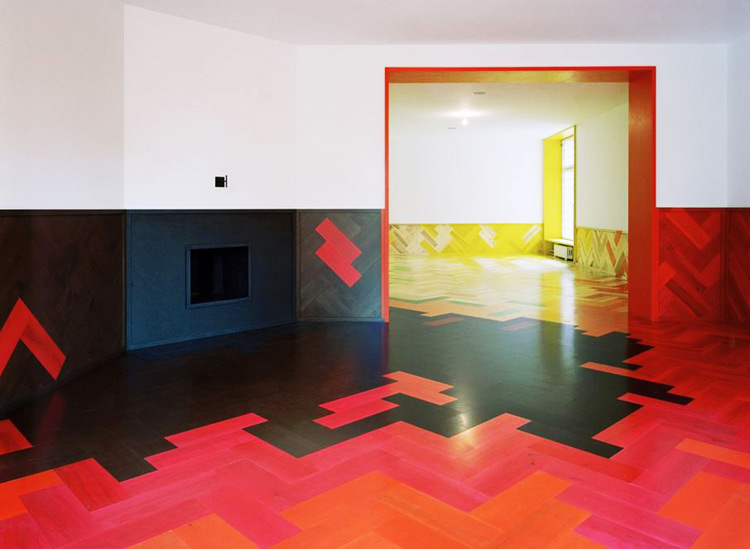
This way the design set out to re-establish the once well crafted quality of this turn of the century apartment of late Art Nouveau that during later decades had been totally altered. It had even momentarily been transformed into a medical clinic, leaving very few traces of the original.
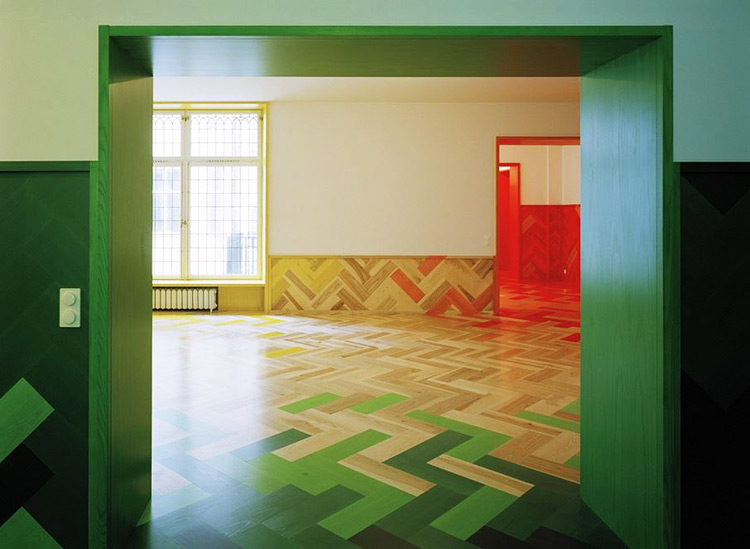
The stained ash parquet floor functions as a uniting system that offers design possibilities. With a set of colours in different shades, the relationship between each room could be developed, and natural light be encouraged or tuned down. The position of every piece of parquet was rigorously specified, eliminating random placement from the construction process.
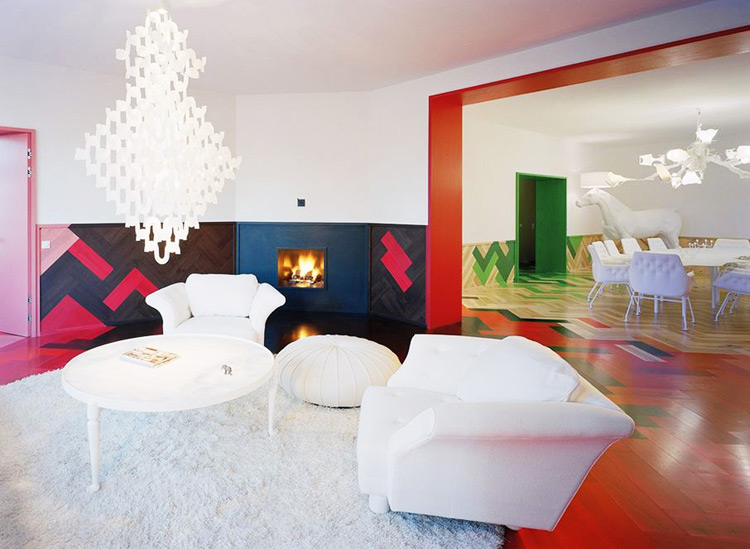
All furniture is rendered in white, which highlights the physical design of each individual piece, simultaneously allowing us to create a coherent ensemble, including pieces from different design cultures and times.
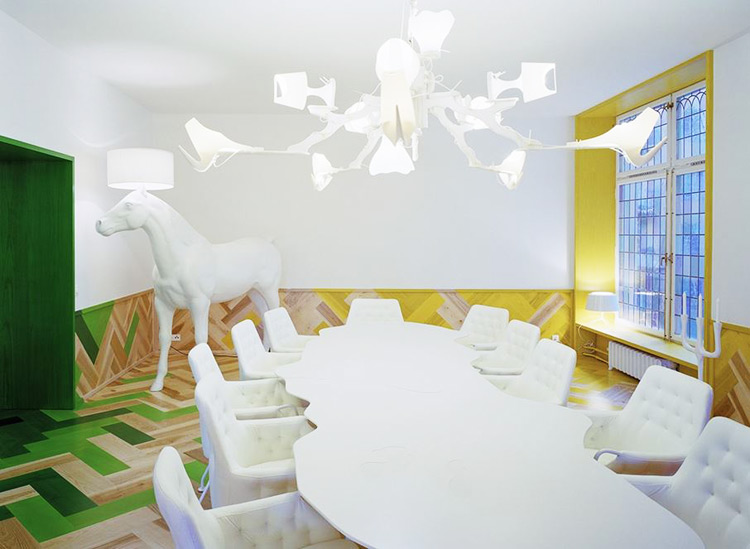
Images courtesy of Åke E:son Lindman
Discover: www.tvark.se
