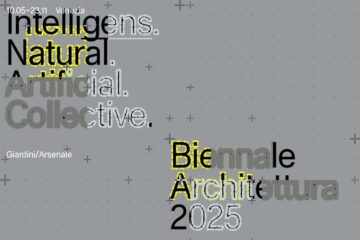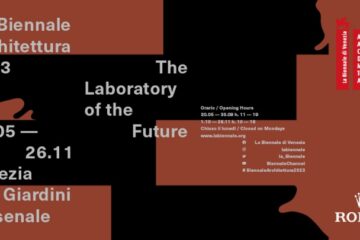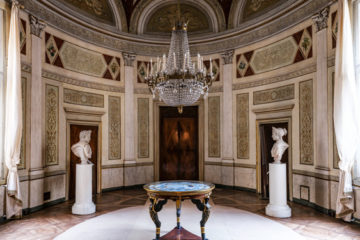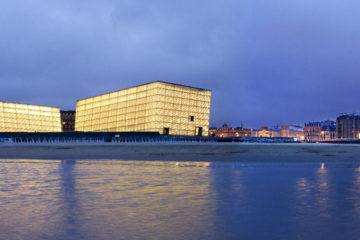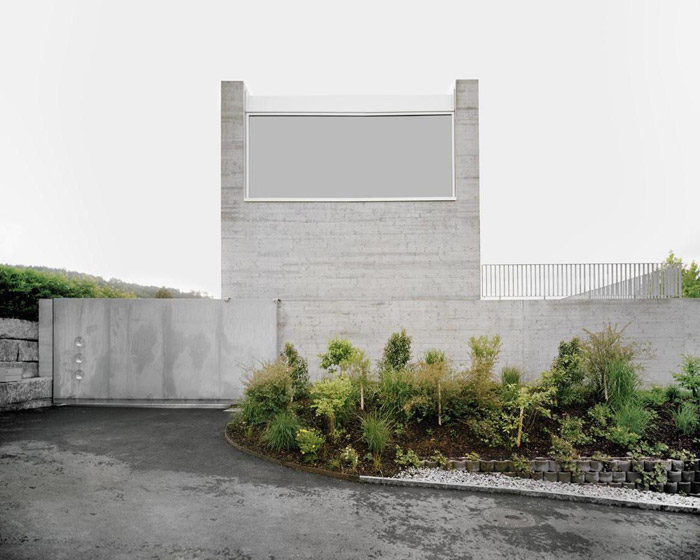
House B is a single family home designed by E2A. In the uniform suburbs along the Zurich Goldcoast, the individual locations lose their distinct individuality. Everyday generic architecture directly dictates the context of the pleasant restricted development of a formerly agrarian zone.
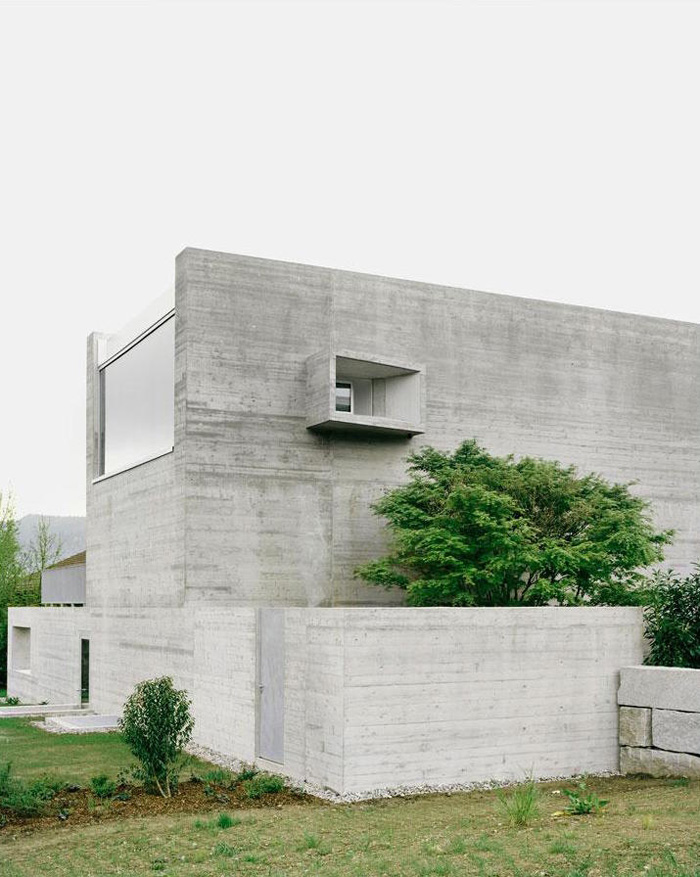
In the densely arranged world of single family homes, the empty space of simple open grassland is a visibly good thing. As a general rule, gardens here are the landscaped rest areas between the individual more or less pleasant houses. They are all that remains when the house is built – nothing more.
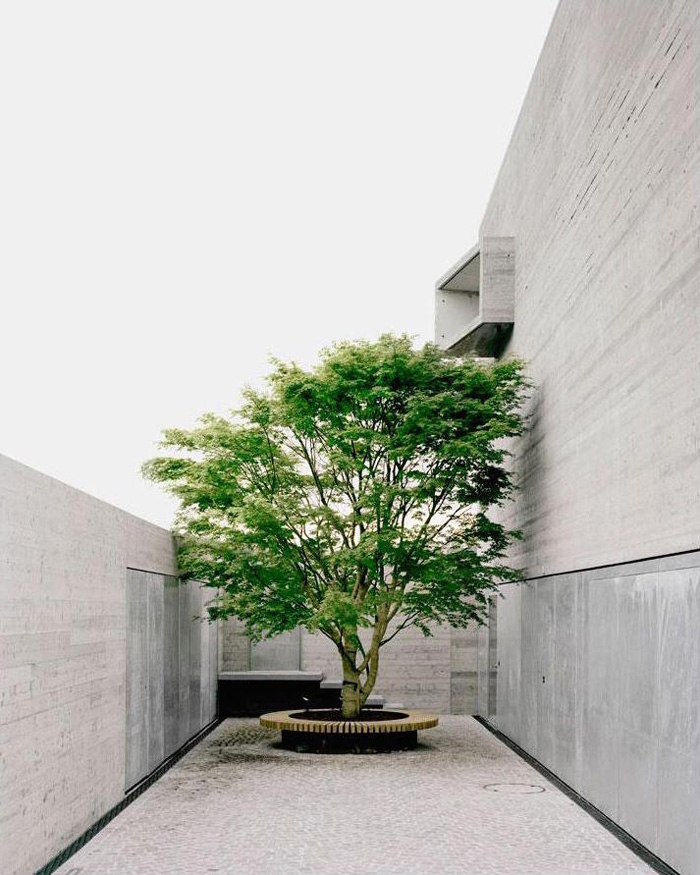
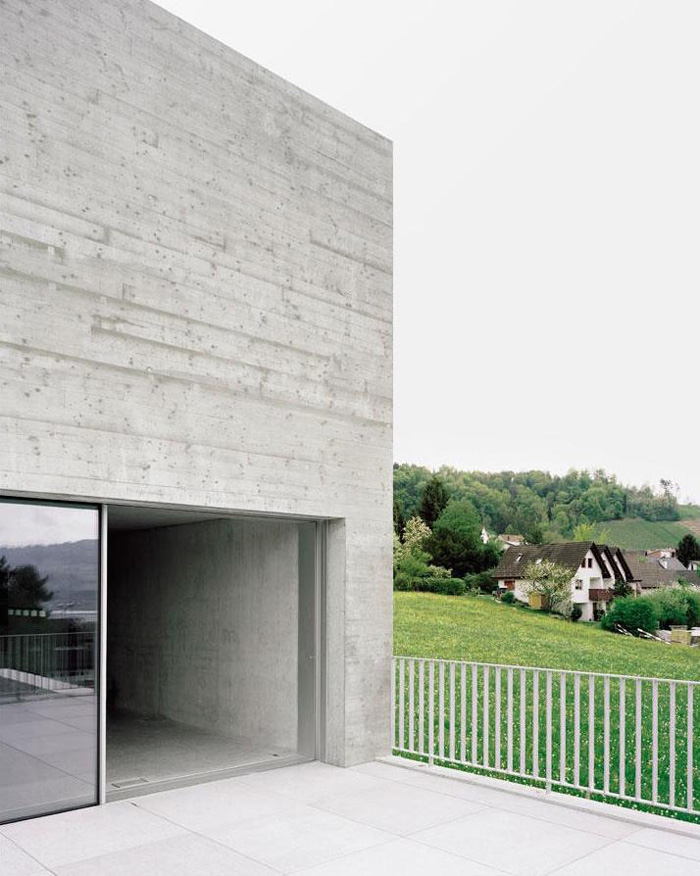
“Our project is doing something different. It is building a location with clear boundaries. An enclosure of walls and hedges: territorial and hard from the outside, a soft, private garden from the inside. The house assimilates this relationship between interior and exterior.
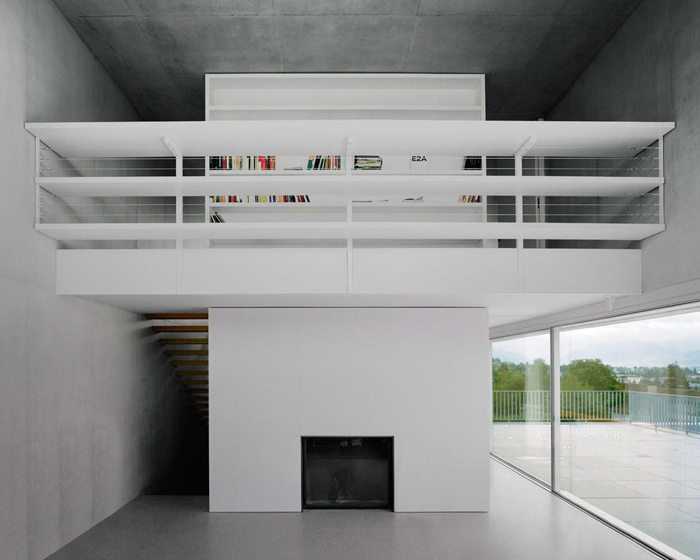
Two new inner exterior spaces arise – an entry courtyard and a courtyard garden. In between, there’s the part of the house with the main entrance and a garden apartment. Across is the upper floor with a terrace and view of the adjacent empty space and the lake and the mountains in the distance.”
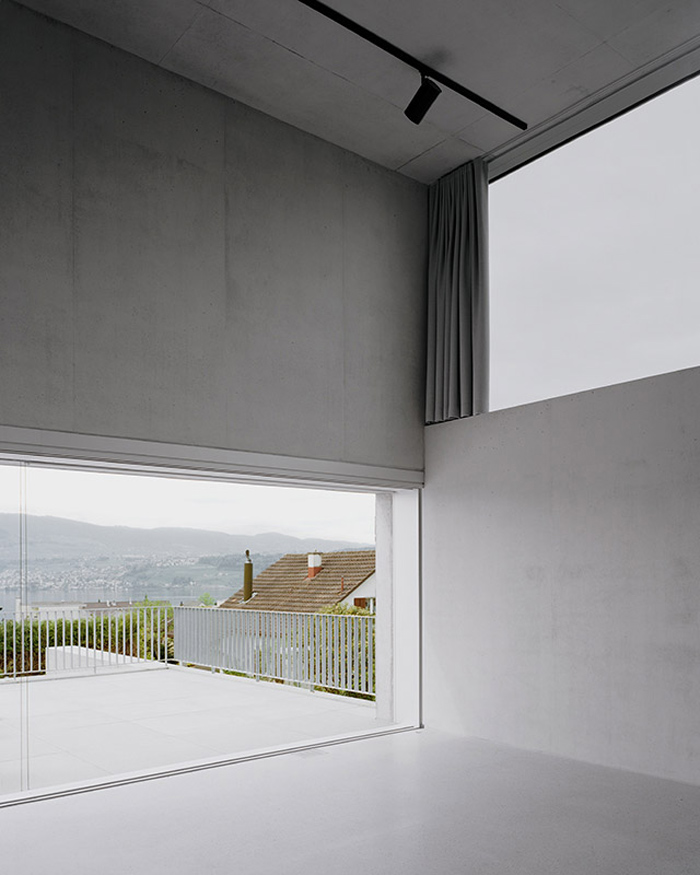
Images courtesy of Rasmus Norlander
Discover: e2a.ch
