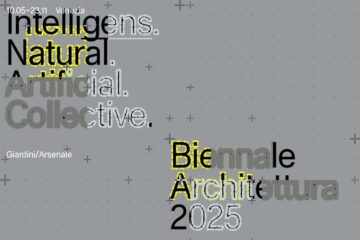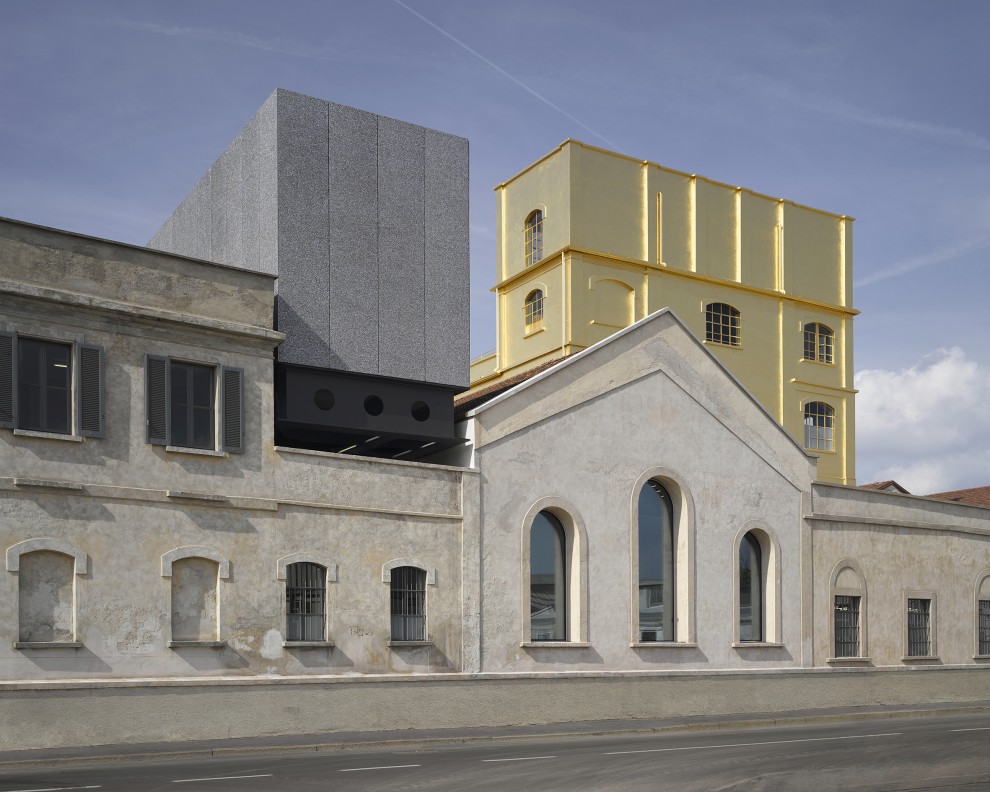
The new Milan venue of Fondazione Prada, conceived by architecture firm OMA, led by Rem Koolhaas, expands the repertoire of spatial typologies in which art can be exhibited and shared with the public.
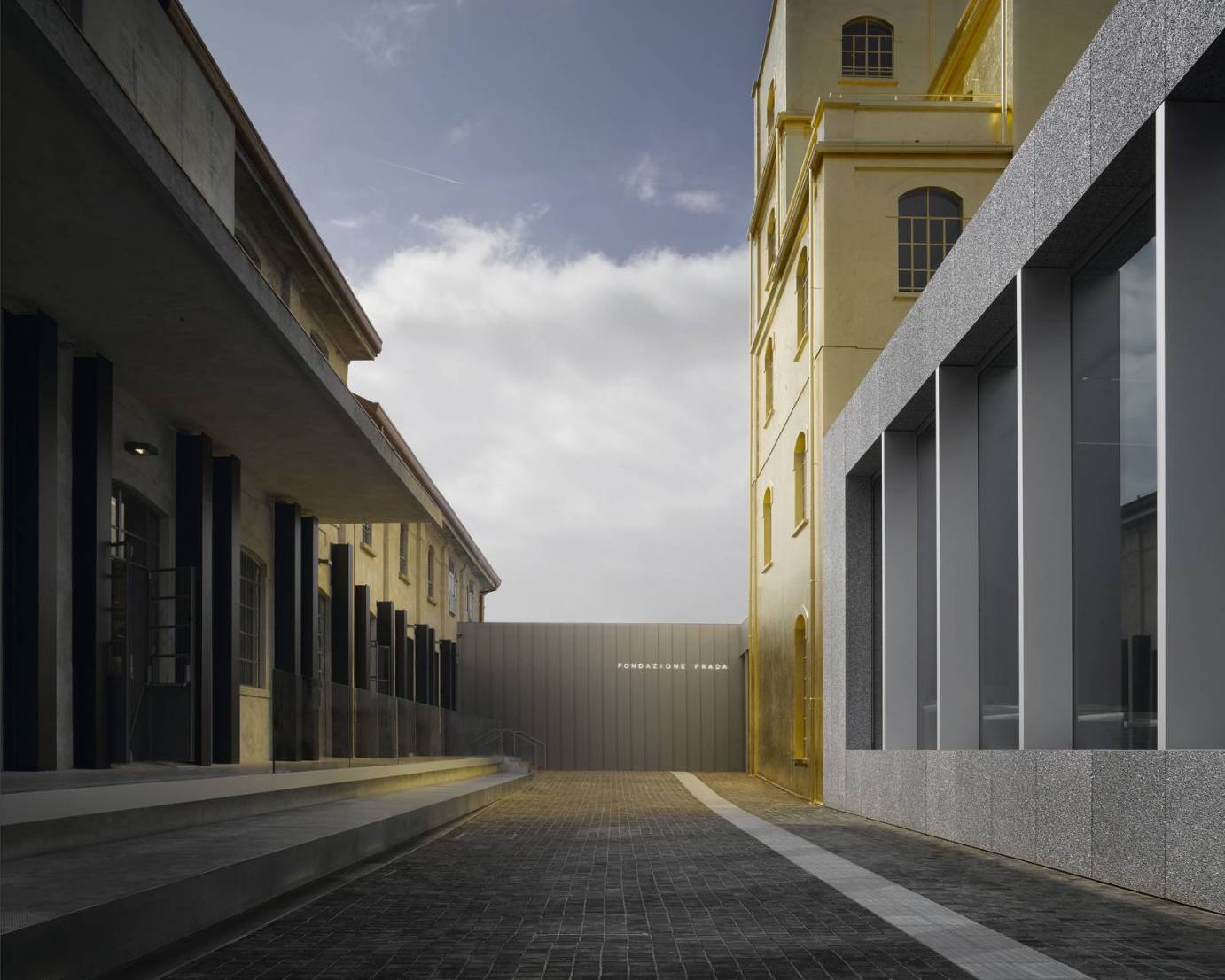
Characterized by an articulated architectural configuration which combines seven existing buildings with three new structures (Podium, Cinema and Torre), the new venue of Fondazione Prada is the result of the transformation of a distillery dating back to the 1910’s.

In the project conceived by OMA, two conditions coexist: preservation and the creation of a new architecture which, although separate, confront each other in a state of permanent interaction.
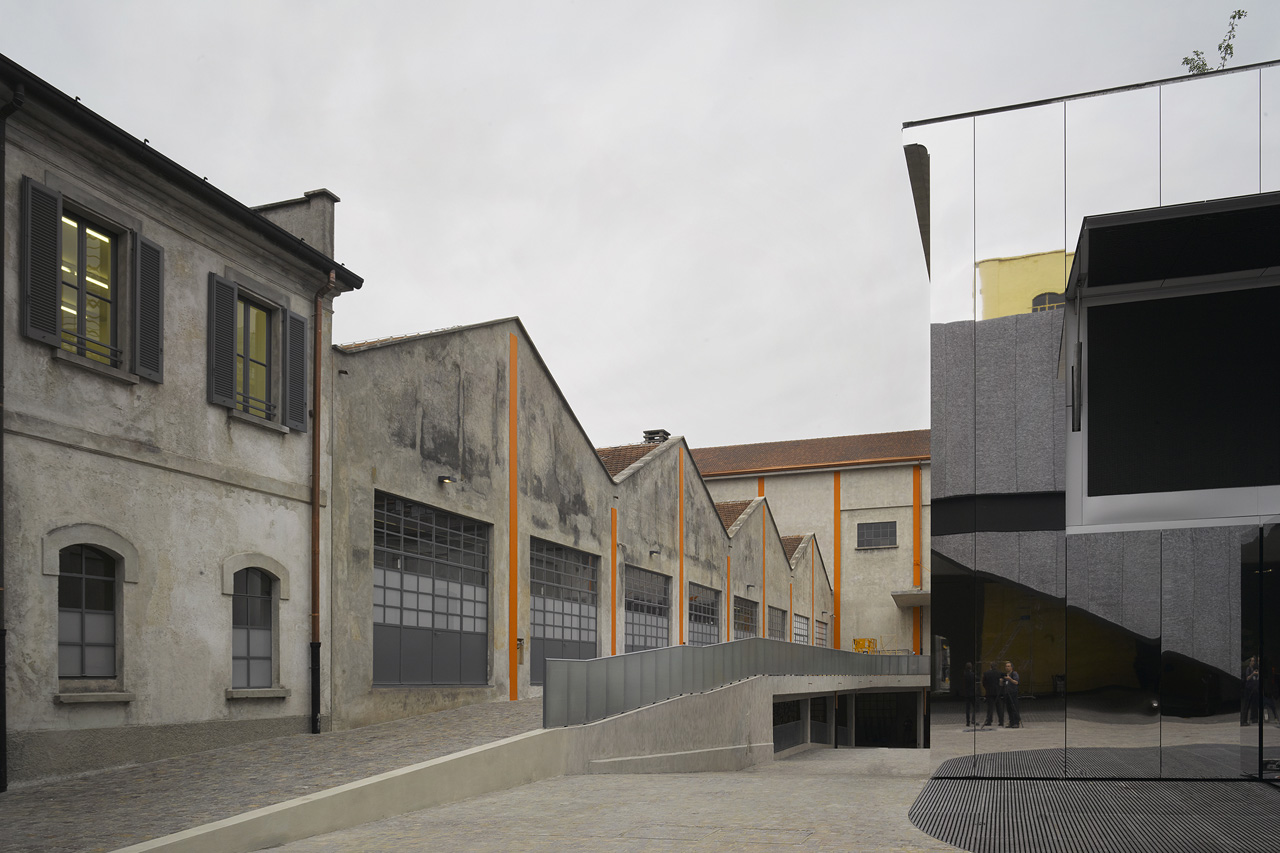
Located in Largo Isarco, in the south of Milan, the compound develops on an overall surface of 19.000 m2/205,000 ft2. Torre (tower), currently undergoing construction work, will be open to the public at a later stage.
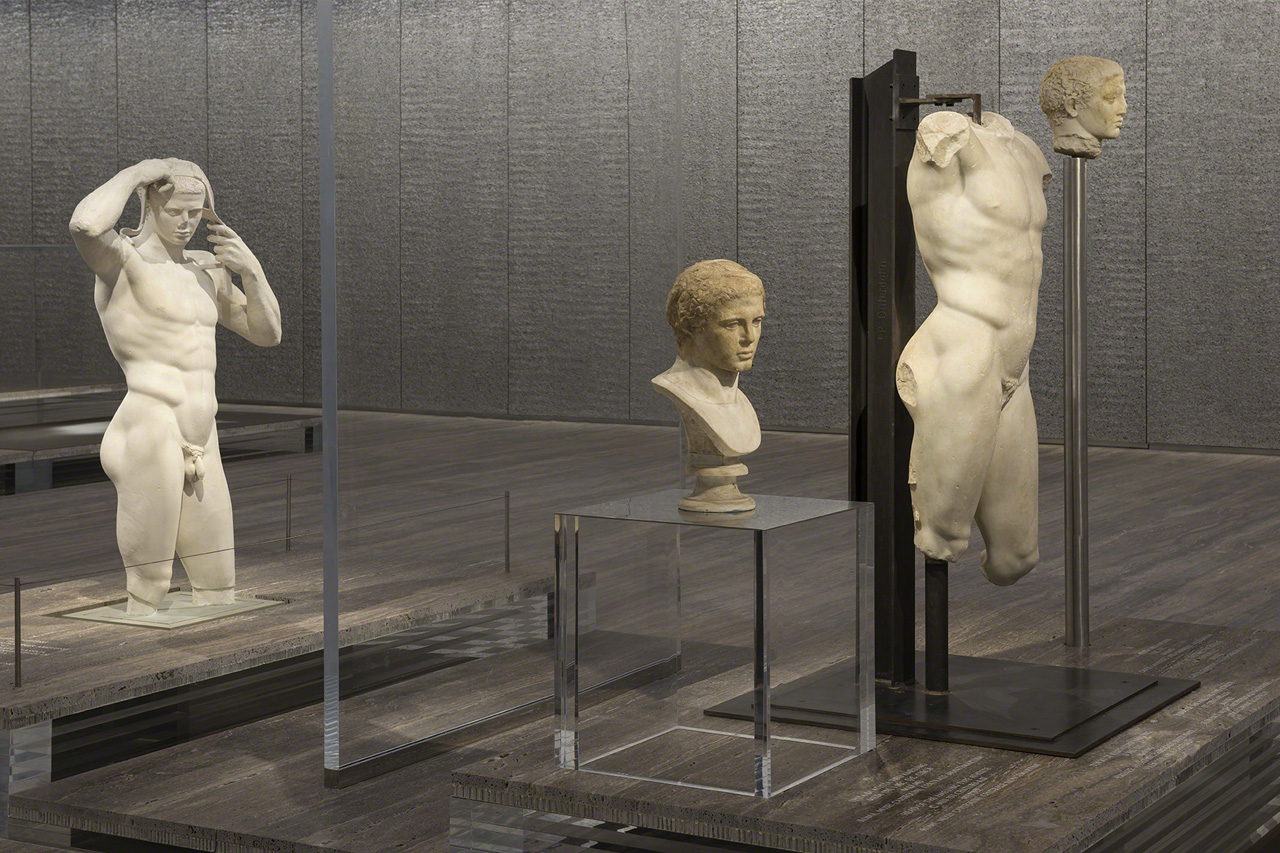
As stated by Rem Koolhaas: “By introducing so many spatial variables, the complexity of the architecture will promote an unstable, open programming, where art and architecture will benefit from each other’s challenges”.
Images courtesy of Fondazione Prada
Photo 1, 2, 3, 4 by Bas Princen
Photo 5 by Attilio Maranzano
Discover: www.fondazioneprada.org
