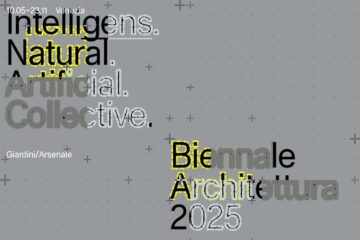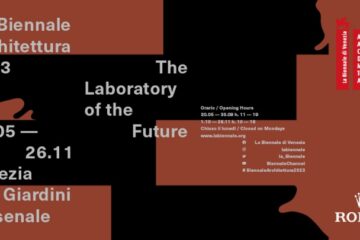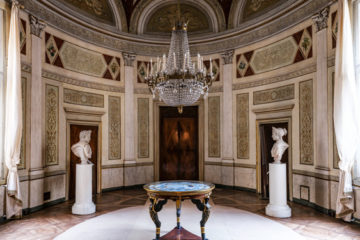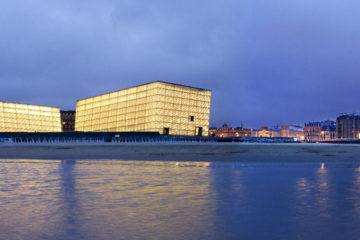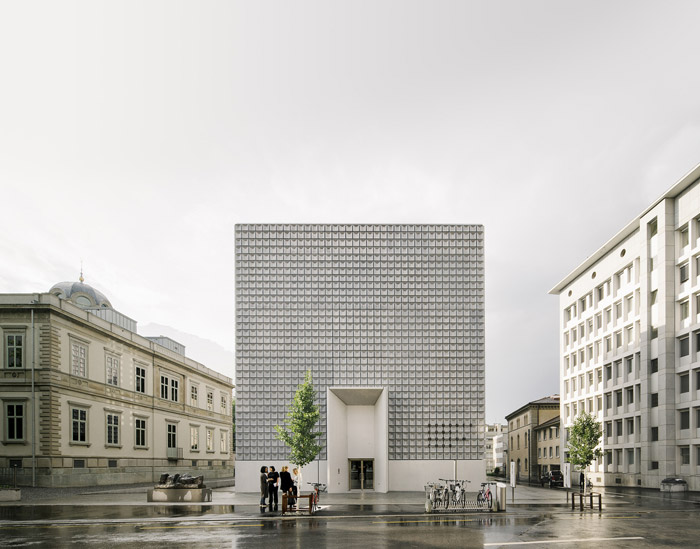
The extension of the Villa Planta, which will accommodate the Bündner Kunstmuseum by Barozzi Veiga in Chur, Switzerland, is an exercise of integration within an urban ensemble. Despite the stringent limitations of the plot, the design strives to minimize its exterior volume by inverting the program’s logical order.
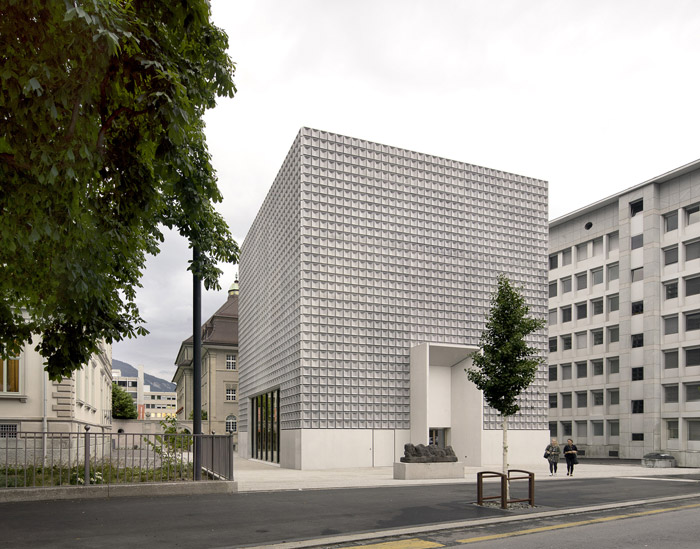
The project absorbs and transforms the Palladian order and the Orientalist style, the main compositional features of the Villa Planta, through a central and symmetric composition scheme which gives the extension a clear formal autonomy as well as allowing the proposal to preserve the identity of the villa itself.
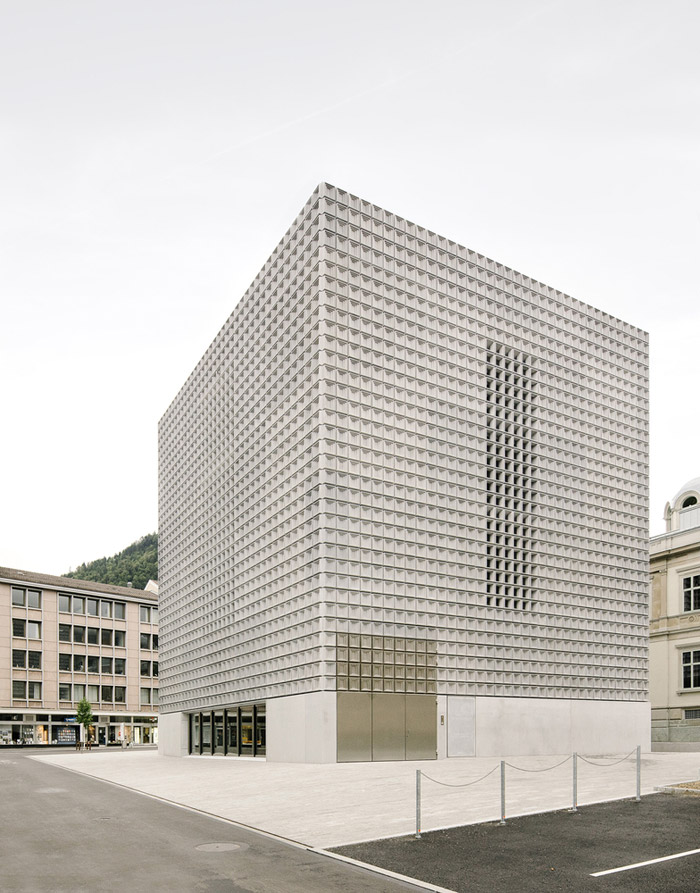
The new addition to the Bündner Kunstmuseum is conceived as a simple and compact volume that becomes perfectly integrated into its immediate surroundings. The clarity with which it states its independence with respect to the adjacent buildings also reinforces the importance given to the garden that appears in the newly extended area and confers a sober presence to the building.
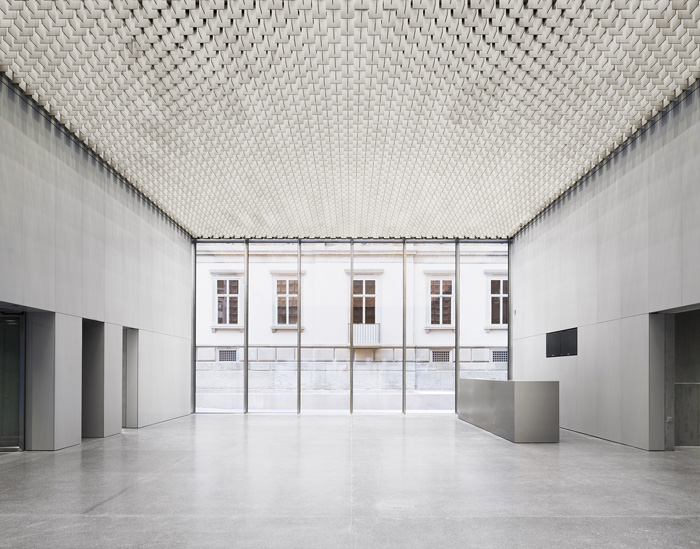
As for their spatial organization, both buildings present a central symmetrical plan and both use geometry as a tool for cohesion. In the extension, this classical configuration also makes it possible to simplify the structural system and to organize the exhibition halls on the lower levels.
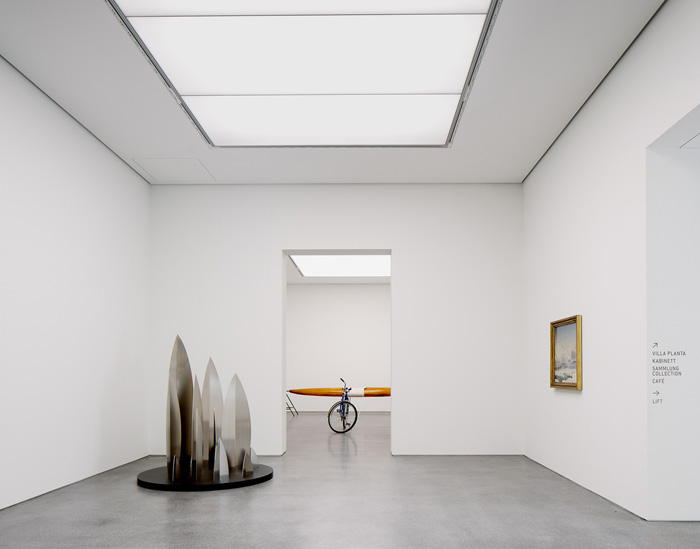
Images courtesy of Simon Menges
Discover: barozziveiga.com
