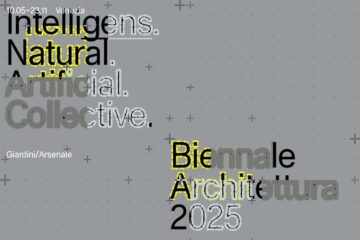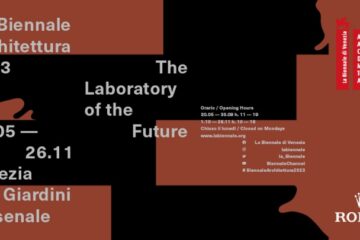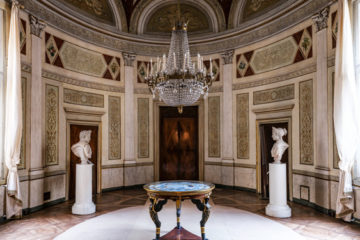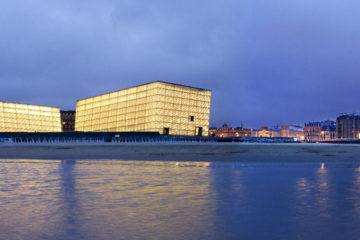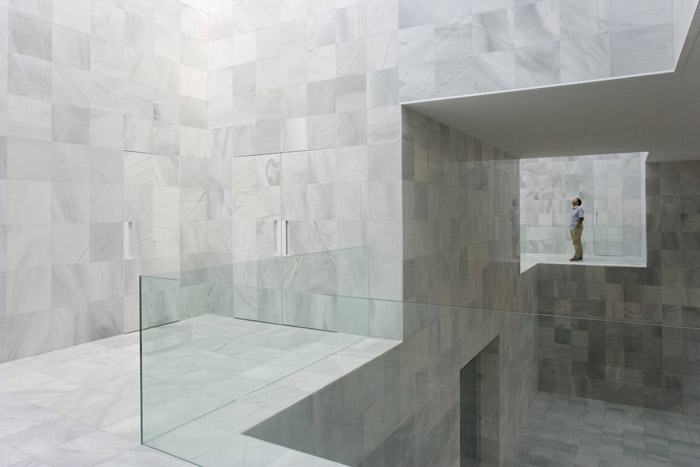
The unique architecture of the building for the Granada Business Confederation by Alejandro Muñoz Miranda, lies in its functionality, in making the most of the spaces and the light, since the cubes that compose it are oriented so as to capture sunlight at different times of the day.
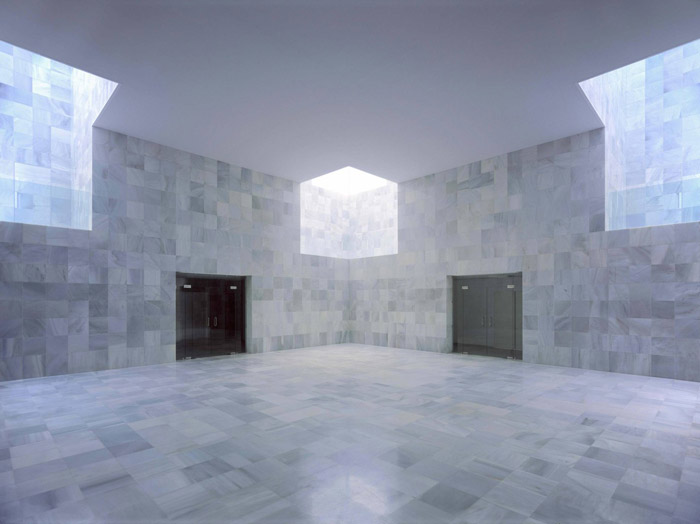
There are two central elements in this construction: the first of them is a central hub with a square floor plan that operates as an interior distributor of the building’s three levels, plus two north-south/east-west diagonals on which rests the final layout of each and every one of the interior pieces of the building.
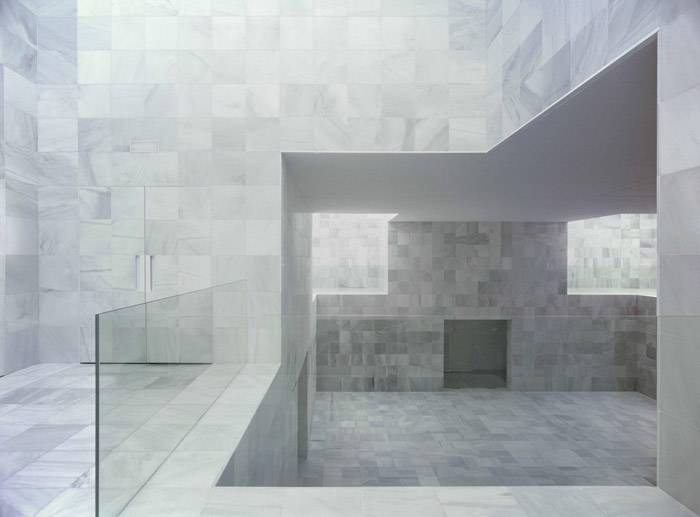
The building is distributed over three storeys in the following fashion: it is accessed from the courtyard, with a reception and distribution space in the manner of an atrium on a double height, lit up via its corners, ground floor with the more generic uses such as classrooms and assembly hall, first floor dedicated fundamentally to administration and a second floor housing the offices of the chairman, secretary and boardroom. The top floor is recessed to make it possible to protect the light in the corners. Particularly outstanding, therefore, is the way it makes the most of the spaces and the light.
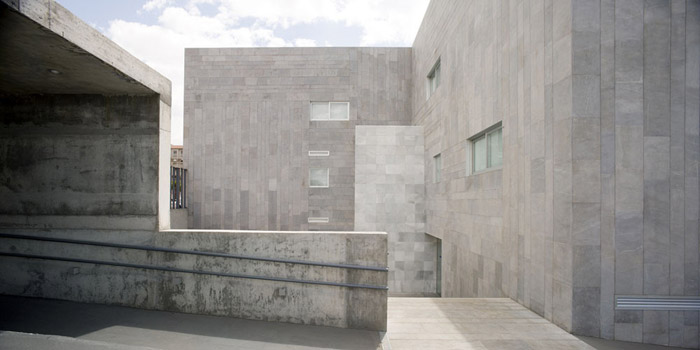
The external image of the building is composed of an enclosure lined in Sierra Elvira marble and frames in anodised aluminium. The internal atrium has been lined in white Macael marble, as has the floor. The abstract nature of the cladding of the internal and external walls of the façades of the building derives to a large extent from this same condition of the cladding, so that is the consequence of the absolute sharpness in the perception of its volumetry.
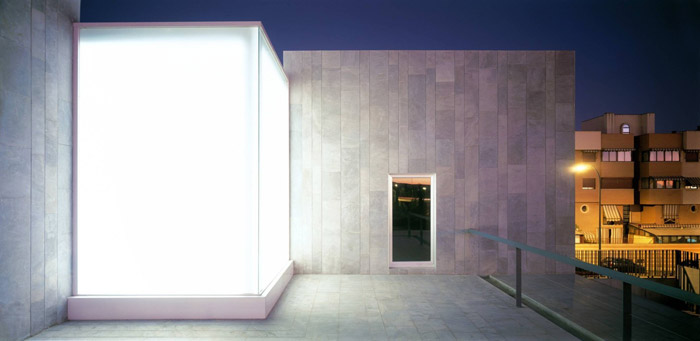
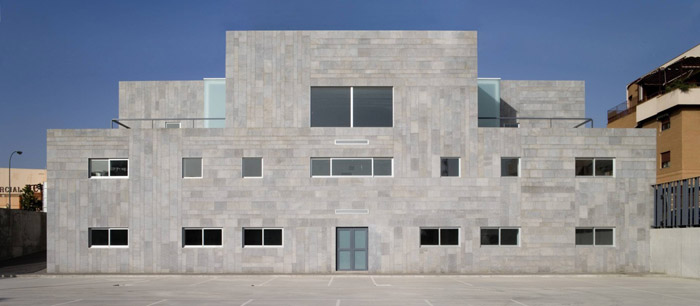
Images courtesy of Fernando Alda, Javier Callejas Sevilla
Discover: www.alejandromunozmiranda.com
