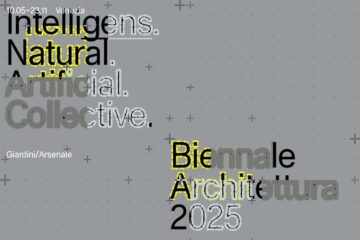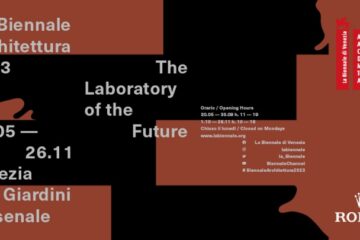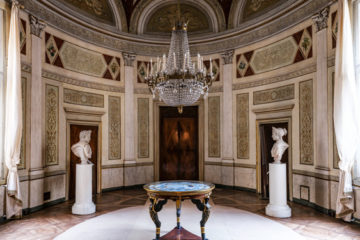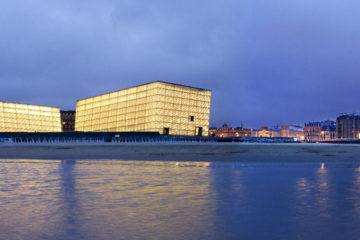
The House in Kami (Osaka, Japan) by Atelier M was desired by clients as a house in fair-faced concrete, inside and outside.
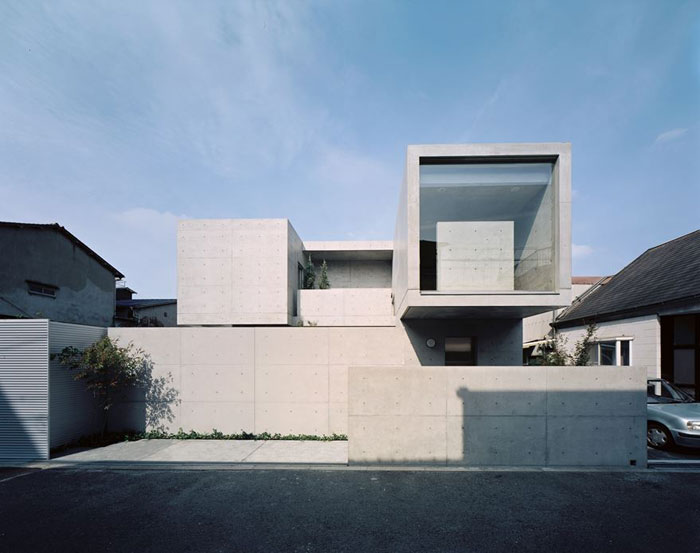
The ground floor is conceived as a huge social zone that links different communal sections. As a result, intriguing long views are set up along the internal corridors. On the second floor, the bedroom is in the “box” facing west, and the tatami room or washitsu is in the other “box”, towards east; on the north side, the wet area completes the layout of the floor.
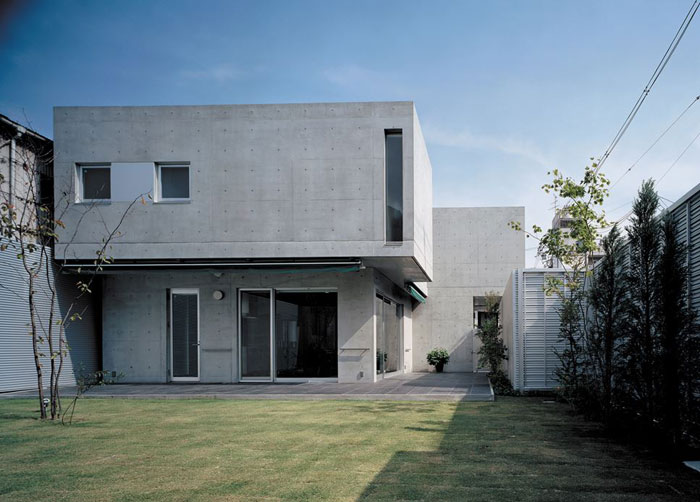
While limiting the light that enters the bedroom, Atelier M used a full-height window to illuminate deeply the washitsu, where an independent concrete wall softens the light coming inside and, at the same time, gives a psychological sense of security.
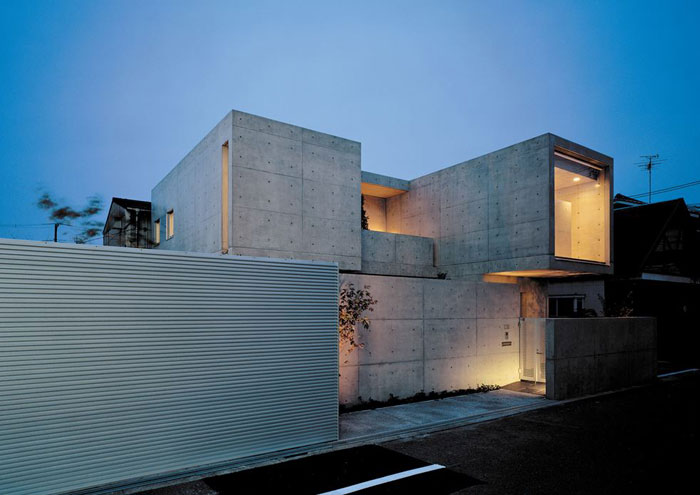
Thanks to the void space between the two “boxes”, garden/inner garden, access, inside and outside are all joint together. House in Kami’s concrete structure expresses a beauty that has nothing more than the necessary. Simplification leads to remove the superfluous, producing an architecture that possesses elegance.
Images courtesy of Masaki Moritani – Atelier M
Discover: www.atelier-m.com
