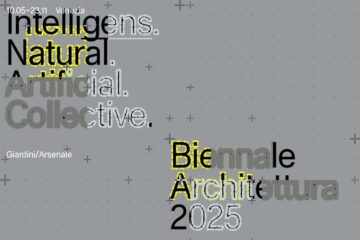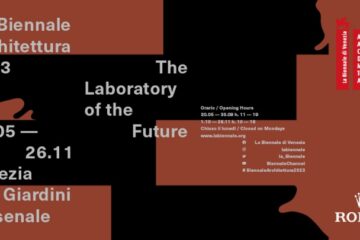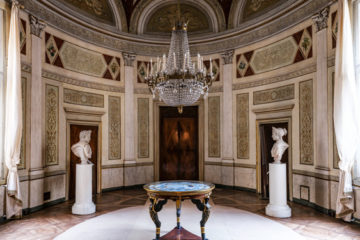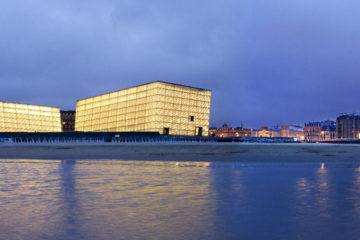
The project for Pythagoras Museum and Gardens by OBR in Crotone (Italy) is the result of the international design competition held by Crotone Council with funding from the European Community in its role of encouraging development of urban community projects.

The central theme of the competition was the creation of a science park on an area of 18 hectares dedicated to the great Greek mathematician Pythagoras who founded the Pythagoric School in the Kroton of the VI century B.C.

The project has a double goal acting at global and local level: on one hand promoting the city of Crotone on the international circuit of cultural tourism through enhancement of the city’s historical and scientific identity with Pythagoras, on the other hand activating an urban and social renewal process of that part of Crotone.

The architecture of the museum sought to create a new landscape morphologically rooted to the ground, through a partially hypo-epigean space that integrates the museum into the mountain through continuous coverage with the existing topography, underlining the profile of the hill.

The relationship between architecture and landscape is emphasized in the interior spaces of the foyer and the cafeteria framing the view outside, as if seen through a telescope. The museum can be reached at the lower level through a climbing path coming from the town, or at the upper level through a path descending from the mount.

An inner spiral architectural promenade distributes the various functions of the museum (foyer, permanent and temporary exhibition halls, workshop spaces, offices, cafeteria), accompanying the visitors in a continuous and fluid way to the roof top, conceived as a belvedere over looking the park and the city, being place of recreation and socialization where the line between exhibition, plaza and garden will be defined by the varying uses of the final users.
Images courtesy of OBR, Mariela Apollonio
Discover: www.obr.eu



