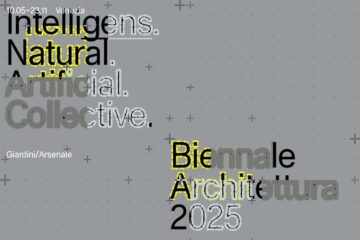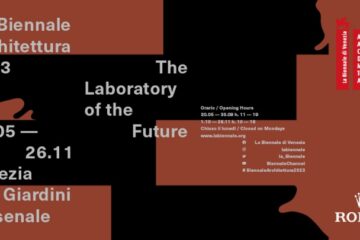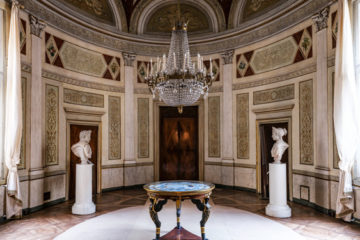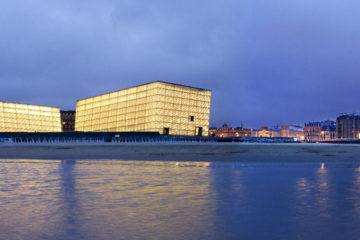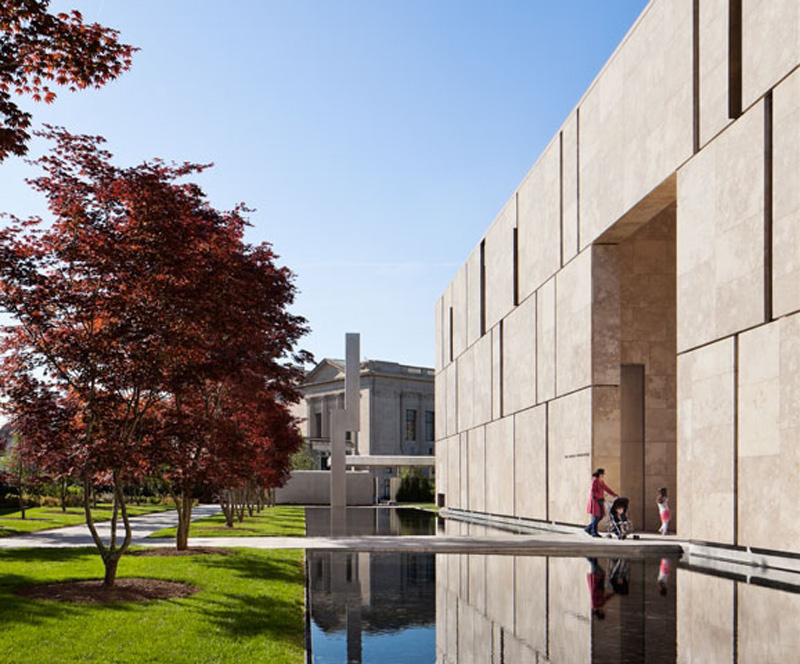
Conceived as “a gallery in a garden and a garden in a gallery”, the new building that hostes the Barnes Foundation, is a project made by the architects’ studio Tod Williams & Billie Tsien, a 93,000 square feet LEED Platinum building on the Benjamin Franklin Parkway in downtown Philadelphia.
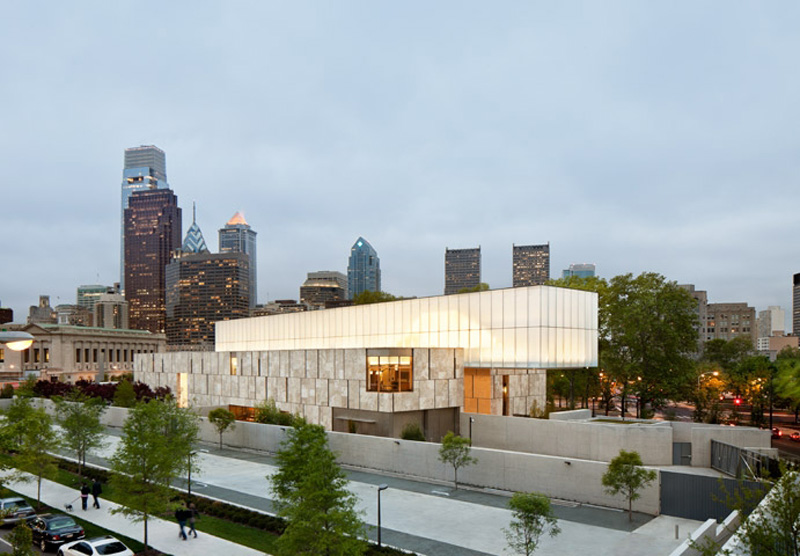
Clad in a tapestry of fossilized limestone and crowned by a luminous light box, the two-story building, with an additional level below grade, is set in an inviting public garden designed with landscape architect Laurie Olin.
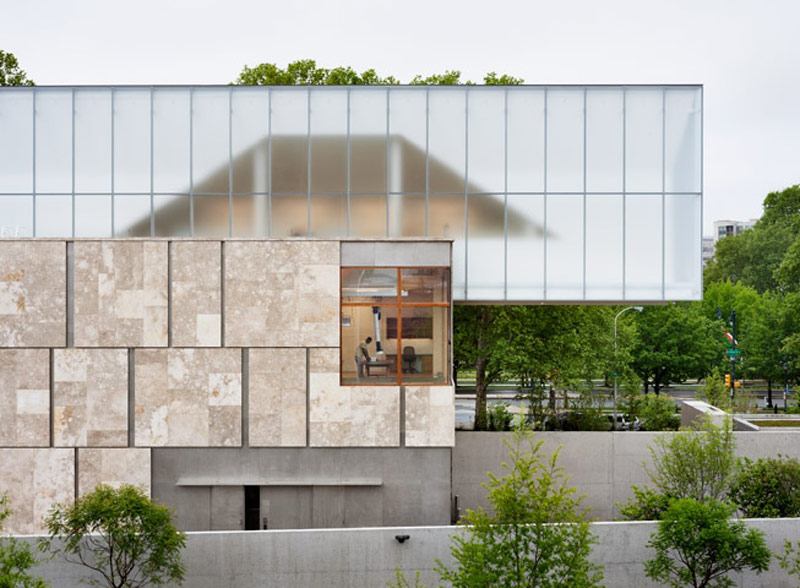
The tripartite building plan consists of the Gallery housing the collection, the L-shaped support building, and a generous Court between the two.
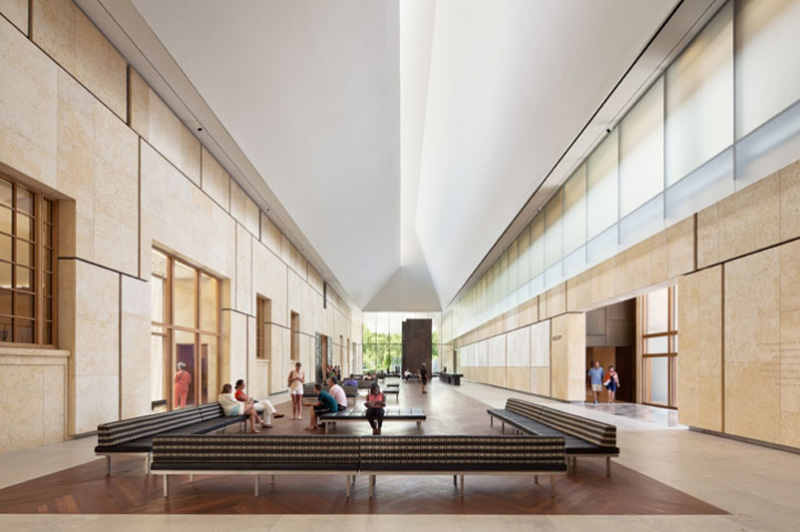
The legendary Barnes art collection of Impressionist, Post-Impressionist and early Modern paintings, African sculpture, Pennsylvania Dutch decorative arts, and other important works is presented in a 12,000 square feet gallery that replicates the scale, proportion and configuration of the original building that hosted the collection, the Paul Cret gallery in an arboretum in Merion.
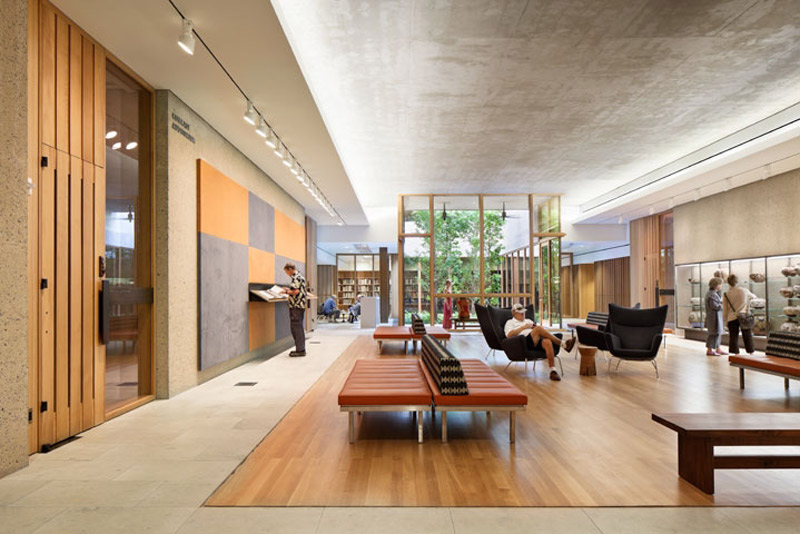
To emphasize the founder’s commitment to education and the visual interplay between art and nature, the galleries now include a classroom on each floor, an internal garden, and vastly improved lighting conditions.
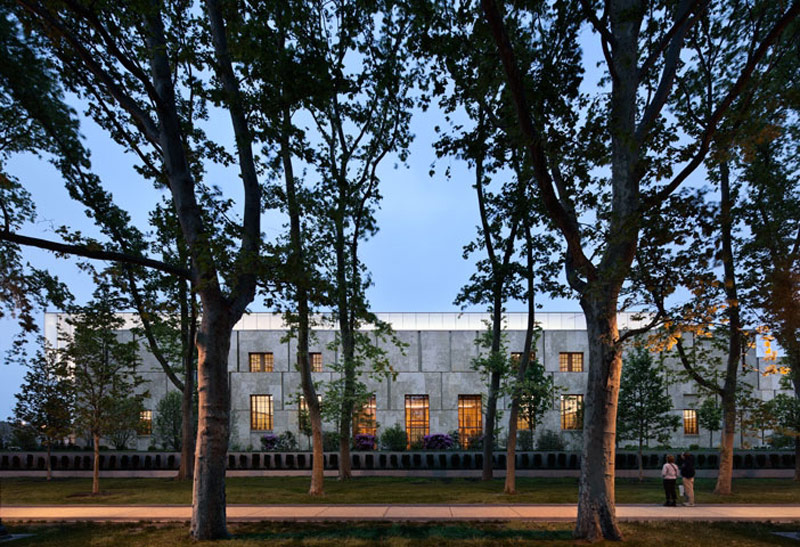
A monumental light box, running the length of the building and cantilevering over a terrace, casts daylight into the serene Court space below. The Court and terrace serve as a place for visitors to gather for tours, a place for repose, or an event space in the evenings. At night, the ethereal light box is transformed into an iconic beacon for the new Barnes Foundation.
Images courtesy of Williams & Tsien Architects
Discover: twbta.com | www.barnesfoundation.org
